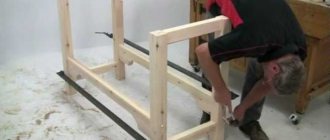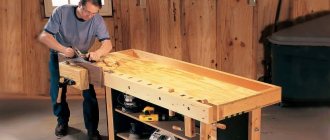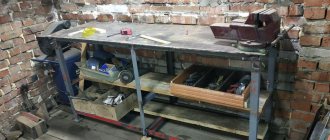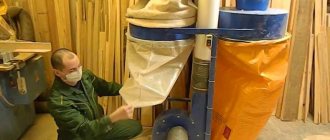A workbench is a special “work table” with special holes, trays, drawers and a vice. Next, we’ll look at how to make a workbench for plumbing and carpentry so that all the necessary materials and equipment are at hand.
A homemade workbench should be strong and comfortable Source amazon.com
About the workbench
A workbench is a special table that is used for manual, mechanical and other processing of various parts and products. The design of such a device provides for a convenient working surface, a vice, clamps, cavities and drawers for storing tools and small parts. Thus, an ordinary classic carpentry workbench is intended for working with wood and other materials up to 3-3.5 meters in length.
The upper, horizontal part of a carpentry workbench is called a workbench cover or board. Under it there is a bench (bed - for carpentry workbenches), which is a supporting frame. Holes are made in the lid: they are used to install stops and clamps that will fix the workpieces. Also, a convenient workbench is equipped with shelves, trays, nests, and sometimes also an apron for hanging tools.
The workbench can be:
- metalworking (used for turning, grinding and other processing of metal parts);
The workbench can be metal Source ad-cd.net
- carpentry (mainly needed for working with wood, most often the carpentry workbench is longer, unlike the previous option);
- universal (has the combined qualities of a metalworking and carpentry workbench, that is, it has a durable surface and a sufficiently long length);
- carpenter's (the size of a construction or carpenter's workbench can reach six meters, because it is used for the manufacture or processing of various building materials).
The height of a carpentry workbench is usually 85-95 cm. To select this parameter correctly, they are guided by the height of the craftsman: when he stands next to the device, his palms should rest freely on the lid.
Making a workbench project
The working carpentry table should be made of such dimensions that it is convenient to work on it.
The height of the table directly depends on the height of the owner, who should be comfortable standing to perform any operations. For an average height person, the workbench can be from 70-90 cm in height.
The length and width of the workbench depends on the area of the room in which it will be installed. A table with a width of 80-100 cm and a length of at least two meters is very convenient.
The necessary fastenings and table configuration should depend on which hand the master will work with and what operations he will perform on the workbench.
to install a workbench near a window, but you will still need additional lighting. In addition, sockets must be provided near the workplace.
The design of the collapsible table can be reduced due to the small thickness of the material. In such a workbench you can make folding legs or a twist-off tabletop.
Construction and materials
A simple homemade workbench for a summer house or home has a top cover, a shelf that strengthens the entire product, and four corner legs. A “desktop” with a length of 120 cm (this parameter is selected individually), namely its shelf and lid, must have two transverse bridges (intermediate support beams).
Jumpers on the workbench are visible during the assembly stage Source ad-cd.net
When making such a workbench, you can use wooden boards 12 cm wide and 4 cm thick. In this case, the product will be able to withstand a static load of 150 kgf, and a dynamic load (if applied vertically downwards for one second) - 600 kgf.
To assemble the corner legs, you will need 6 * 70 mm screws and two boards folded together. The fasteners must be screwed in “zigzag” with a distance of 3 mm from the edge and a distance between two adjacent ones (in steps) of 10-12 cm. After the boards for the legs are fastened on one side, the same actions must be performed on the other.
If you have wooden beams with a thickness of 5-6 cm and a width of 15-20 cm, this will simplify the task. This way you won't have to fasten two boards together to make the legs of the workbench. The ability to withstand loads of such a workbench will increase to 200-750 kgf (depending on the thickness and width of the beams). If you take wooden beams 6-15 cm thick for work, the workbench will be able to withstand up to 450 kgf from static load and 120 kgf from dynamic load.
A wooden workbench is ideal for carpentry work, but if you need to assemble a product for metal processing, that is, for metalwork, it is better to use welded or prefabricated metal.
A simple workbench can be small but spacious Source pinimg.com
On a note! To make a workbench that can withstand a load of 300 kgf, you will need metal corners with dimensions of 35*35*3 mm and 20*20*2 mm, a metal sheet and galvanized boxes.
Plywood workbench
To make a workbench from plywood, you need to prepare:
- two-meter rule;
- electric circular saw;
- special glue for plywood (you can use plywood glue from the “Moment” line);
- clamps;
- spatula with teeth;
- wooden beam (section size 4 cm by 6 cm);
- glue brush;
- screwdriver;
- plywood (sheets 1.8 cm thick);
- a tool for cutting plywood and wooden beams (for example, a grinder or saw);
- fastening elements (screws 8 * 12 mm);
- drill;
- a strip of plywood 15 cm thick.
Let's consider an example of manufacturing a rectangular workbench with dimensions of 1.5 m by 60 cm and a cover thickness of 7.2 cm.
Instructions “How to make a carpentry workbench from plywood”:
- cut four rectangular pieces of plywood with dimensions 150 * 60 mm;
- if there is a suspicion that the plywood is not flat, you need to check this fact: fold the sheets together or use a rule;
- fold the plywood sheets together so that the convex side of each piece “looks” down;
- apply glue to one sheet and glue it to the second, repeat with all four pieces of material;
One of the options for a wooden plywood workbench (dimensions - in centimeters) Source pinimg.com
By the way! When gluing plywood sheets, for convenience, they can be compressed with clamps. The evenness of the tabletop plane when tightening the clamps must be constantly monitored using a rule.
Project and drawings
When developing the design of a carpentry workbench, the most important criteria are height, configuration and equipment. In addition, it is necessary to take into account who will use the desktop - left-handed or right-handed.
Considering that you will have to work at a carpentry bench for a long time, the closest attention should be paid to the height of the future structure. For people of average height, experts recommend making a table no higher than 90 cm.
Drawing of a carpentry workbench
When determining the distance from the floor to the tabletop, it is best to focus not on average parameters, but on the features of your own anatomy. It is optimal if the upper cut of the legs is at the same level as the hands. If you calculate this parameter taking into account the thickness of the tabletop, then you will be able to work tirelessly at such a workbench for several hours.
The machine cover can be made of boards, solid wood or plywood and is a composite structure. It is not recommended to use chipboard or OSB for these purposes. Professional carpenters have long determined the optimal size of the tabletop - a maximum of 2 m in length and 0.7 m in width. On such a workbench, you can make both a prefabricated wooden door and a small window with equal convenience.
When designing a structure, do not forget about the strength of the supporting frame. For supporting elements of the structure, timber with a cross-section of at least 100x100 mm is used. As longitudinal and transverse reinforcing elements, it is allowed to use slats and beams with a smaller cross-section - from 50 - 60 mm or more. The joints of the parts are mounted on tenons or dowels; furniture corners and other fittings are used for strength, and all connections are made using bolts and self-tapping screws. Nails will not be able to provide the required stability and fundamentality of the structure.
Carpentry workbench. View from above
Often the frame, or otherwise the workbench frame, is made of metal. Despite the fact that this material makes it possible to create a height-adjustable structure with less labor, professional carpenters prefer all-wood structures.
Next, let's look at a project for a carpentry table made from plywood, or more precisely from two plywood sheets 1.8 mm thick glued together. The dimensions of the lid are 150x60 cm. The edges of the tabletop are reinforced with plywood strips, which increases its thickness to 72 mm. By the way, the presented dimensions are not a dogma and can, if necessary, be adjusted in accordance with the needs and characteristics of the specific room used as a workshop.
Wood-metal workbench
Let's figure out how to make a bench with dimensions of 2.2 m * 0.75 m * 0.95 m and six drawers (three on each side). For work, in addition to tools and sheets of plywood, you will need a two-millimeter profile pipe with dimensions 6 cm * 4 cm:
- 3 pieces of 2.2 m for both sides of the table top and the lower rear stiffener of the workbench;
- 6 pieces of 0.75 m each for the other two sides of the tabletop (end), as well as to form a frame for retractable drawers;
- 4 pieces of 0.95 m each for the legs of the workbench table;
- 5 pieces of 0.7 m each for assembling frames intended for drawers, as well as for the jumper (foot rest).
To make a workbench out of wood and metal, you need to start by assembling the basic structure. To do this, you will need to weld the future tabletop from two long corrugated pipes and two 75-centimeter ones. At the second stage, four legs are attached to the corners of the structure in the same way (in this example they are 95 cm long). At the next stage, you need to weld the third long pipe at the bottom, in the back of the product so that it is parallel to the floor, 25 centimeters above it.
Video description
This video shows the process of making a carpentry workbench:
At the last stage of assembly, you need to sew up the back and sides of the workbench table with plywood, and also make a tabletop. If you decide to make the top from wood materials, you can use several sheets of plywood securely glued together. To obtain a more reliable, durable bench, you can install a two-millimeter metal sheet as a tabletop. To store tools and various materials that may be useful to a craftsman in his work, it is worth making shelves or drawers for the workbench.
DIY workbench. Blueprints. Video instruction
A stationary workbench can be installed not only indoors, but also in the courtyard of your own house or cottage.
Making the base
First of all, you should make the frame of their beams with your own hands and fasten it in such a way that the base is as rigid as possible.
- Vertical supports are best made from rectangular timber, the dimensions of which are approximately 120x120 mm.
- Jumpers are cut into the table legs and fixed with glue or screws.
- A drawer frame is attached along the length in the middle of the workbench. The lintels and drawers need to be positioned at a distance of 40-50 cm from the floor. In the future, it will be possible to install tool boxes on them.
Most often, first, according to the drawing , grooves are made , and only then the entire structure is assembled. In this case, all joints are glued and fixed with clamps. If the workbench is collapsible, then all parts of the frame can be connected using metal corners.
To make the stationary structure even more reliable, several parts of the support frame can be secured to the wall. You can increase the stability of a carpentry workbench with wedge-shaped inserts or diagonal jumpers. They are attached with self-tapping screws between the top of the frame and the legs and are made of the same material as the table base.
Making a table top with various accessories
The size of the workbench cover should be several centimeters larger than the base of the structure, then it will be convenient to work behind it.
- The boards are attached to three bars using metal corners, which are placed on the back side of the tabletop. Grooves must first be made for these bars.
- Then the boards are carefully adjusted to each other, sanded and coated with a protective solution. It is recommended to use drying oil or oil.
A recess is made at the end of the tabletop for a vice . In this case, the vertical plate should form one plane with it. In addition, you will need a plywood pad, which will need to be placed at the bottom of the workbench.
The vice is applied to its location, and the location for the holes is marked. A vice is inserted into the finished recess and fastened with bolts and nuts to the table top so that its lips are located flush with the surface of the table top.
You also need to build stops on the carpentry workbench, which you can purchase or make yourself. It is not recommended to use round dowels or bolts as stops, since dowels do not secure parts well, and the bolt head can damage the workpiece.
You can make pegs or rectangular stops . With their help, you can securely fix parts of any size. These stops are made from hard wood. You can make them simply rectangular, widen them at the top, or cut them out with a jigsaw and make them with a “spring.”
You can make holes in the tabletop for pegs or build it up with bars of the required thickness, screw them to the edge of the table and cover it with a plank on the other side. In order to fix any part, the sockets should be located from each other at a distance of half the travel of the vice.
The stationary workbench is ready, now you can work on it. However, if there is not enough space to install a desktop, then you can make a collapsible carpentry workbench.











