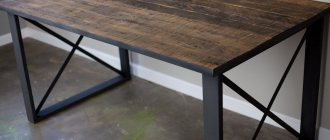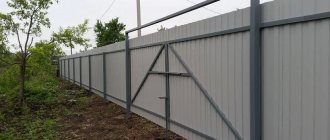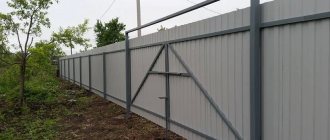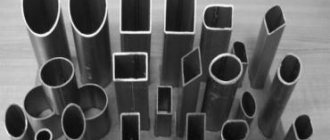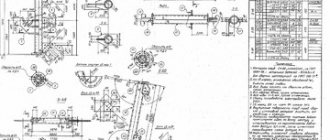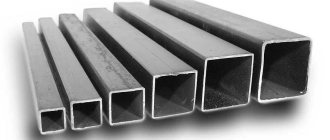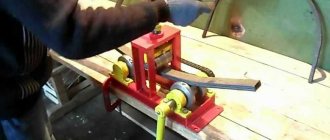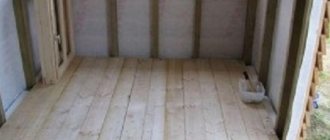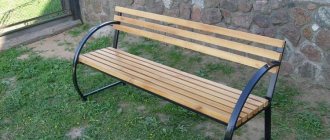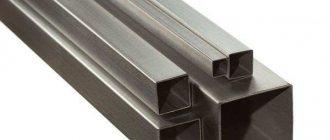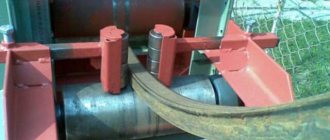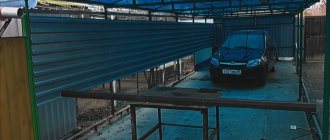Recently, a new trend of frame houses has become widespread in the construction process. From a variety of materials for the construction of such premises, you can even choose those that will allow you to build a house yourself.
Do-it-yourself house frame from a profile pipe
You can, for example, opt for profiled pipes. After all, it is precisely such products that are easy to process with your own hands: cutting pipes, bending them, and fastening them together. Almost any good master will be able to do this kind of work.
Advantages and disadvantages of frame buildings
The advantages of metal frame houses include the following features:
- Low cost of building a house compared to traditional technologies. The price depends on the cross-section of the pipes, which are selected depending on the size of the building. After all, the more floors a structure has, the larger the cross-section should be chosen.
- Short construction time. Metal frame buildings require much less construction time, and you can move into your home almost immediately after the work is completed.
- You can assemble the frame in any weather and time of year. The exception is the foundation, which needs time to gain strength.
- Over time, the material does not shrink. During operation, the building does not change its shape and does not crack.
The disadvantages of the design include the following features:
- The complexity of making calculations. Calculations require special knowledge. If you can’t do this yourself, you should contact a specialist.
- The cost of a metal profile is more than a wooden frame.
- The need for high-quality insulation. Since the thickness of the walls of frame houses is smaller and the thermal conductivity is higher, the air in the room cools down quickly even with intense heating. Therefore, high-quality thermal insulation work should be carried out inside and outside so that the house is cozy during the cold season.
Preparation for installation
You can make a frame from a profile pipe using ready-made kits, of which there are a large number on the market, or you can assemble the entire structure yourself from individual parts. In the first case, several people will be needed to assemble all the elements into a screw connection. In the second, it is necessary to invite a welding specialist. In this case, assembly is carried out at the construction site.
The weight of the entire structure is small, which allows the use of a strip foundation, small reinforced concrete blocks or piles as a base. The choice depends on the size and total weight of the structure. To understand how far to deepen the foundation, it is necessary to determine the level of groundwater. The higher it is, the deeper the foundation should be poured. The composition of the soil also plays an important role. The harder the ground, the more stable the structure will be. You can begin building the frame only when the concrete has reached its full strength.
Pros and cons of technology
The construction of residential buildings, which are based on a durable metal frame, is carried out using the technology of light steel structures or LSTK. The lightness of the material does not affect its strength. Buildings up to 3 floors can withstand a magnitude 9 earthquake.
Other benefits of a lightweight steel frame include:
- production of parts of a standard type or in accordance with your project;
- accuracy of calculation of the weight of the future building to determine the type of foundation;
- reduction of work time due to the compactness and lightness of products;
- no costs for renting heavy equipment for assembly;
- elimination of garbage and construction waste;
- the cost of less material than for wooden houses;
- year-round work - for the organization of walls, solutions that harden at a certain temperature are not required;
- organization of spans of any size;
- speed of installation using bolted fasteners.
The disadvantages of metal frame construction include the high cost of the material compared to wood. Risks when laying an electrical line are resolved by grounding the elements.
It is problematic to install built-in household appliances and heavy furniture indoors, but you can use additional reinforcing profiles, as in the photo.
To make it comfortable
To make the operation of the structure convenient and safe, provide for such “little things” as:
- ventilation system. You can make a small window on one of the walls that will be easy to open and close if necessary. This way, carbon monoxide will not accumulate in the room if the door is closed (this is especially true in winter);
- heating. It is strictly not recommended to install a gas cylinder with a burner inside. This violates fire safety requirements and often leads to tragedy (cylinders explode). It makes the most sense to install a small stove-stove (provide a pipe outlet to the street) or an electric heater;
- door to enter the gate. You will need it if you need to get inside without a car. In this case, opening and closing the gate is simply inconvenient;
- Be sure to equip a fire safety corner inside: place a fire extinguisher, a bucket of sand, and a certain amount of plain water there. In the event of a fire, everything necessary to extinguish it will be at hand.
How to calculate the required amount of materials
Therefore, let's start by considering the algorithm for calculating the material.
First, determine the overall dimensions of the building: width, length, height, area. The load to which the structure will be subjected is then said to be collected.
This includes weight:
- The frame itself.
- Floors.
- Sheathing material.
- Furniture and equipment located in the house.
In addition, possible wind and snow loads and their combinations are taken into account.
Based on these data, a structural diagram of the building is developed. Its original skeleton is created: columns, supports, and ceilings are placed. Then, a design diagram of the building, the so-called load-bearing frame, is formed in the software-computing complex.
It represents a frame diagram with already specified material parameters, probable types of connections, supports that will be used in construction.
Next, the loads in all frame elements are automatically calculated under the selected initial conditions. If the results are unsatisfactory in any element, the original data is adjusted.
Then diagrams of columns, coverings, connections along the covering of columns, placement of covering purlins and walls are drawn.
On each diagram, nodes of elements must be marked, which are subsequently developed and marked separately.
As a result, they receive a set of ready-made working drawings.
They select the correct values of sections, span lengths, types of connections of metal elements, and other characteristics. Such calculations can be ordered from qualified designers.
Advantages and disadvantages of houses with a metal frame
A frame house has many advantages:
- Short construction period. The average house on a corrugated pipe frame is built in just two months.
- To build a house, a team of four people is enough, which is economically beneficial for the customer.
- The cost of construction is lower than using traditional technologies, with the exception of the construction of wooden frame houses.
- You don't need a strong foundation. The design is lightweight, so you can save on the construction of the base.
- For the same reason, building on a frame does not shrink as strongly as monolithic and brick buildings.
- A metal frame is stronger and more durable than a wooden one.
The disadvantages and difficulties in the construction of metal frame buildings include the following:
The frame made of corrugated pipe must be professionally and competently calculated
It is important to correctly calculate the loads on load-bearing and other beams and columns, which is impossible to do without special knowledge. Therefore, it is necessary to involve experienced specialists in the design of residential buildings with significant building area. Hence the difficulties in determining the optimal pipe cross-section and material thickness, and the economic justification of the costs of purchasing metal structural elements
When buying pipes with an excessive safety margin, the consumer pays extra money. Saving money by purchasing pipes with a smaller cross-section and wall thickness than required will lead to irreparable errors in the construction of the entire building.
Required tools and materials
Profile pipes, as the main building material, can be purchased from trade organizations or ordered at the factory. The quantity is determined when calculating with a 10% margin. To erect the load-bearing parts of the structure, buy a square profile with a cross-section of 100×100 mm or 60×60 mm.
The toolkit includes:
- Electric welding machine.
- Screwdriver.
- Angle grinder.
- Ladder.
- Shovel and container for applying the solution.
- Tape measure, square, tap and other accessories for measuring operations.
- Consumables: bolts, nuts, screws, etc.
Building a house frame with your own hands
Building a house from a steel pipe is a difficult task. Pipes are heavier than wooden beams; assistance will be required to install the vertical posts, and at least a winch will be required to lift the trusses.
For the frame, a columnar or shallow strip foundation is made from corrugated pipe. The finished base is waterproofed. After this, construction can begin.
- The lower trim and columns are installed. The corner posts are attached first, secured to the foundation with bolts. A more reliable method is welding. In this case, special pins are embedded in the base, and racks are welded to them.
- Intermediate vertical elements are placed at such a distance from each other that in the future a finishing element is placed between the racks - a SIP panel, a shield.
- The frame is attached to the foundation. For it, a large cross-section profile is taken - 100*100 or 60*60 mm.
- Vertical posts are connected to each other by horizontal jumpers and reinforced with braces. If the racks on the foundation were fixed by welding, all other fasteners are performed in the same way. If not, crabs and bolts are used to hold the structures together.
- At the level of the future ceiling, the upper trim is installed. It also requires a larger cross-section pipe.
- For ceiling beams and joists, a profile pipe is also used. It is recommended to make a rough flooring immediately.
- The frame is constructed entirely. If a 2nd floor is envisaged, vertical posts of the required length are immediately installed. In such a project it is impossible to complete the 2nd floor.
- A reinforced channel is placed under the roof on top of the top trim. The roof trusses are laid on the Mauerlat and fixed - with bolts or welding. The cross-section of the pipes is selected taking into account the weight of the roofing material. For a roof made of ondulin or corrugated sheets, small cross-section pipes are used; for slate or tiles, elements of a larger cross-section will be required.
- All joints and fastening points on the metal frame must be additionally treated with primers or paint to protect them from moisture.
Roofing
If you have profiled metal in the form of pipes, you can use it to create a comfortable, practical motorhome with your own hands.
A well-built roof will help make a pipe garage as warm as possible. But which type should you prefer? Experts say that without much experience it is unlikely to be possible to create a complex roof structure.
Types of trusses for building a garage.
Opt for the standard pitched roof option. The manufacturing process involves lengthening one side of the frame by installing several load-bearing frames on the top frame.
You can use square pipes, rectangular metal profiles, the word is up to you. There isn't much difference
And the quality of welds and other types of connections must be monitored with special attention so that there are no problems when operating the motorhome
The roof itself is made as follows:
- weld a metal mesh from pipes, as when making a motorhome frame;
- fasten the finished sheathing over the upper zones of the wall ceilings;
- the roof should be additionally insulated, waterproofed, and equipped with ventilation ducts;
- Corrugated sheeting is laid on the finished sheathing and secured with screws with plastic washers or special rivets.
On a note! Do not over-tighten the fasteners, otherwise you can get a “pressed-in” effect and deformation of the roofing. Such defects will lead to a violation of the integrity of the skin and rapid wear of the connections.
Step-by-step construction of the object
Regardless of whether you are building a residential building or a bathhouse from a profile pipe with your own hands, work begins with arranging the foundation. Before starting to lay it, it is necessary to determine the bearing capacity of the soil and the level of underground water layers at the site of construction of the home.
For frame construction, a concrete frame base is suitable. The main thing to remember is that the stronger and more reliable the foundation is, the longer the house will last. If the foundation is not laid correctly, it will be expensive to redo.
When the building is small, it can be erected on a non-permanent foundation - this will allow it to be moved if necessary. Unlike greenhouses and greenhouses, the foundation for a residential building must be equipped. After laying it, they begin to install the frame of the house from corrugated pipes.
The assembly of a factory frame structure is carried out without using a welding machine; everything is done using screw connections. You will have to tinker a lot more with a homemade design for your home.
The installation of the frame begins with the installation of vertical elements, such as racks and columns, which during the assembly process will be connected to horizontal elements made of thin tubes. Then, in order to strengthen the structure, braces are used. The joining of frame parts is carried out in the direction from bottom to top. At the very end, the roofing part is installed.
General information about frame construction
Today, anyone can build a house frame from a profile pipe with their own hands. This requires metal welding skills, the correct drawing and the necessary material. This technology is used not only for the construction of private houses, but also public and commercial buildings (shops, cafes, gas stations, etc.).
A metal frame allows you to create floor extensions, build attics or outbuildings. In private construction, this technology is chosen for the installation of greenhouses, sheds, garages, workshops, bathhouses, etc.
Let's start construction
Before starting construction, you must first thoroughly study the features of the construction of the structure and the order of certain operations. Erecting a frame may not be as simple as it looks at first glance; in fact, it is a rather complex structure that requires certain skills from the worker.
Structure of the building
A residential building is a complex structure consisting of such elements as the foundation, frame of the house and roof, insulation, and finishing. For a residential building, the foundation is a mandatory element, otherwise the house will not last long, and small structures, like greenhouses, are built without a foundation.
We recommend: Features of the construction of prefabricated houses
The frame of the house is made of pipes 100 x 100 or 60 x 60; inside, a board treated with antiseptics is used. On the outside, siding is used or special plaster is applied to the facades; sometimes wood is used, but this will greatly increase the owner’s expenses.
The future house needs to be insulated on both sides. The subfloor will be pipes laid on top of the joists. A tree will help cope with the penetration of cold into the house; it needs to be covered with a profile on top.
A good insulation material is polystyrene foam or expanded polystyrene, with a thickness of 60 to 100 mm. The frame racks can be thermally insulated with strips of foam insulation. There are two ways to make a roof - to make a separate structure or as part of an overall structure.
Preparatory work
The metal frame is absolutely not intended for multi-story buildings. It should not be used if the project involves the construction of several floors.
Before you buy all the necessary materials, you need to make a rough drawing of the future house or complete a full-scale project with all the calculations. This will be very useful for planning work, and will also allow you to estimate the cost of all materials.
To calculate the cost, you can use various online calculators. Using them, you can quite accurately calculate the cost of materials, as well as the number of parts needed. Calculations of rigidity and loads on the frame and foundation must be carried out separately. To do this, it is worth enlisting the help of a person who has good knowledge, as well as practical skills in the construction industry and the strength of materials.
To build the frame, you will need metal profiles of a certain cross-section. Most designs use racks with a rectangular section of 6x6 mm. For heavy loads, it is worth using reinforced profiles 10x10 mm. Blanks with a cross section of 100×100 mm can be used as supporting parts.
Assembly order
All material comes from the factory packaged in bundles. Each part is marked, the same marking is present on the working drawings. The frame of the LSTK house is assembled like a constructor: everything is already ready, even the holes for the hardware are stamped. Put the parts in place, align the grooves and install the fasteners. A metal frame house is assembled in exactly the same way as from wooden blocks. If we outline the stages briefly, step by step everything looks like this:
- The lower frame is fixed to the finished foundation.
- Corner posts are positioned and secured.
- Intermediate posts, jibs and spacers are installed between them.
- The top trim is installed.
- Floor beams are installed and secured. If there is a second floor, its frame is assembled.
- The ceiling is being installed.
The frame of the steel house is ready. All that remains is insulation and finishing work. One note: no matter how much you want to save money, the sheathing should also be assembled from metal. Identical expansion coefficients are precisely what contributes to the high strength of such structures. This cannot be achieved when connecting metal and wood: the fastenings gradually weaken. This is especially critical in regions with increased seismic activity. But even in calmer regions there is little joy in the rattling finish.
Construction of a metal frame house
The construction of metal frame houses as individual housing is almost no different from similar work on the assembly of buildings made of timber. The node connections of the profiles and the fasteners used differ.
Main connecting nodes of LSTK
The steel frame consists of many node connections, but the main ones are distinguished, where high-quality fastening is especially important
- Connection of racks to the foundation. Performed through the supporting element using anchor bolts.
- A truss truss, where sheet plates, gussets, and fasteners are used to assemble components.
- Connection of the rafter truss and the vertical post of the frame. All the same fasteners, a nodal gusset and a brace are required for execution.
- Cornice between the wall and the roof. The difficulty here lies in the proper junction of two “pies” with hydro- and thermal insulation.
When working with wood, the word “fastener” is strongly associated with a self-tapping screw or nail. The situation with a metal frame is a little different.
How to connect metal frame parts
One option for connecting two steel frame elements is to use self-tapping screws with special threads. They are inserted into pre-made holes and screwed.
Please note: screw connections are more suitable for permanent structures. The disadvantages of using screws are the lack of clear regulation of work with them and the low load-bearing capacity of the frame.
Bolts of normal accuracy win in this regard
The disadvantages of using screws are the lack of clear regulation of work with them and the low load-bearing capacity of the frame. Bolts of normal accuracy win in this regard.
You can also use welding to build a house from a metal frame. However, this is a labor-intensive process that requires some skill. Thin-walled elements are easily damaged during the joining process in this way.
So, a metal frame is a worthy alternative to traditional timber. A steel structure is not only not inferior to a wooden one, but also surpasses it in some respects. Many types of work can also be done with your own hands. But the more complex the project, the more specialists will have to be involved.
Construction of a house with a frame made of profile pipes
When creating a house from metal structures using your own hands, the most optimal solution would be to use a frame made of a profile pipe. Despite its apparent simplicity, such a frame will have a rather complex design. It is necessary to have a foundation that will be lighter than during conventional construction
Here it is worth paying attention to the fact that without a foundation, structures can be created that will later move from one place to another, for example, greenhouses or greenhouses
In this case, appropriate adjustments should be made to the calculation of the profile pipe. Typically, square profile pipes measuring 60x60 or 100x100 mm are used for the frame of a residential building. You can determine the pipe size more accurately by knowing the dimensions of your house and using a profile pipe calculator. Do-it-yourself electric welding, performed outside production premises, must be carried out in compliance with all necessary safety requirements.
We manufacture frame elements from profile pipes as follows:
- We take the pipes and, if necessary, cut off the part from them that is needed for installation of the structure.
- We bend the pipes if they need to be given an arched shape, having previously calculated the radius of curvature. This operation can be done using a special tool - a manual pipe bender, or you can contact a specialized workshop where the pipes can be bent on a pipe bending machine.
- We weld the resulting frame elements according to the requirements of the drawing for the metal structure.
Mastering the skill of cold forging with your own hands will help you not only decorate your home, but also make good money.
If you have a high level of welding skills, then you can easily make useful items for your home. Interesting ideas can be found at https://elsvarkin.ru/prakticheskoe-primenenie/podelki-dlya-dachi-i-doma-iz-metalla/ link.
For interior decoration, the most optimal solution would be to use tongue-and-groove boards made of coniferous wood with a width of 40-60 mm. The board must be treated with antiseptics and antipyretics (substances that reduce the flammability of wood). For the subfloor, you can use a board laid on top of logs from the same profile pipe. Any profile covering can be laid on top of the subfloor. Extruded polystyrene foam with a thickness of 60-100 mm is a good choice as insulation. And the frame racks made of profile pipes can be additionally thermally insulated with strips of foam insulation.
For exterior decoration, you can use siding or facade plaster, and if finances allow, then natural wood. Proper processing of metal pipes allows you to make a roof from them not only as a separate structure, but also as a frame element. The calculation of a profile pipe for the manufacture of roof rafters is carried out taking into account the planned roofing material: a lightweight roof with a large angle allows the use of thinner pipes.
https://youtube.com/watch?v=a4oABEOqKq0
Metal frame houses
General information about frame construction
Previously, metal frame construction was used only in industry - frames and trusses made of profile pipes or channels were used in the construction of workshops, warehouses, hangars and other similar buildings.
Greenhouse frame made of pipe
However, today the modernization of technology makes it possible to use a frame made of profile pipes for the construction of:
- Residential buildings (low-rise construction - up to three floors)
- Cottages
- Commercial buildings (shops, cafes, gas stations, office buildings)
- Public buildings
Also, metal frame technologies are widely used in the repair and reconstruction of buildings - adding floors, constructing attics and outbuildings.
In addition to residential and public buildings and structures themselves, metal frames can be used for small structures such as sheds, garages, greenhouses, etc.
A gazebo made of a profile pipe, or a terrace made of the same material, will also look good.
Advantages of metal frame houses
Metal frame construction technology is used all over the world. This technology is most common in the USA, Japan, and Western Europe. In these countries, the share of residential buildings built using this technology ranges from 40 to 70%, and continues to grow.
The advantages of such houses are as follows:
Houses built using metal frame technology are distinguished by their low cost (compared to buildings built using traditional technology).
In many ways, the cost of the structure depends on the materials used.
The cheapest are houses with wooden frames.
Houses built on a profile pipe frame are much more expensive, and their cost is directly proportional to the cross-section of the pipe.
- The speed of construction of a frame house is also impressive. The use of a profile pipe as the main material for the frame can significantly reduce the construction time of a building.
- Frame technology for the construction of residential buildings does not provide for so-called “wet” processes (with the exception of laying the foundation). This makes it possible to install the frame at any time of the year and in almost any weather conditions.
- Another advantage of such houses is the absence of any shrinkage - both during construction and during operation of the house.
Scheme of a house on a metal pipe frame
Well, we must not forget that the construction of a frame house in terms of labor costs is significantly lower than the construction of a house using traditional technology. This means that you will need the services of only a few assistants - and it is quite possible to cope with the work with one team during a month’s vacation. As practice shows, in such a period you can easily complete the main stages of construction - and all that remains for you is the interior decoration of your house.
Disadvantages of metal frame houses
Despite the impressive list of advantages, houses with a profile pipe frame also have disadvantages:
The first, and most basic, is a rather complex design. Calculating the load on a profile pipe in a particular frame node is quite difficult, so in this case, most likely, you will have to turn to professionals for help so that they can calculate how much weight a meter of profile pipe can withstand.
Choosing the cross-section and thickness of a pipe is somewhat easier - an online profile pipe calculator will help - however, calculating the dimensions of profile pipes is still more difficult than calculating the thickness of a wooden beam.
The next disadvantage is the relatively high cost of a metal frame compared to a wooden frame. Also, having chosen a profile pipe as the main material for the frame, you will be faced with a difficult choice: take a thicker pipe (for example, 100x100 mm with a wall thickness of 8 mm) and overpay. But get a safety margin, or save money and go with the 60x60 mm option.
Well, and finally - problems with thermal insulation. The metal frame is an excellent “cold bridge”. Consequently, it is necessary to insulate a house on a frame made of a profile pipe very efficiently (which means spending money on it).
Peculiarities
Metal frame structures, originally used for the construction of warehouses and retail facilities, are now being used in private housing construction. The basis of a frame house made of metal profiles is made of light but durable structures made of galvanized steel. The thickness of the profiles is calculated individually for each section of the object and depends on the loads experienced. Steel profiles provide the structure with the necessary strength, zinc coating acts as anti-corrosion protection, guaranteeing the durability of the structure. In order to increase reliability, the profiles are supplemented with special stiffeners.
Profiles can have a cross-section in the form of various Latin letters (C, S and Z). Each of them is used on a particular construction site. For example, the base is laid out using C and U profiles connected with self-tapping screws. The pitch of the frame is determined by the width of the insulation and cladding panels used. On average, it is 60-100 cm. The profiles are perforated, which solves the problem of ventilation and increases the thermal insulation characteristics of the object.
They are assembled according to the principle of a children's construction set; the construction process itself does not involve the use of special equipment (except perhaps to create a foundation). Having minimal construction skills, you can assemble a house with your own hands with a small number of helpers (2-3 people). Due to the insignificant thickness of the walls of a frame house (on average 25-30 cm), it is possible to obtain a larger usable area than when using standard technologies (houses made of timber, brick, blocks).
At first glance, it seems that metal frame houses look unattractive and monotonous. However, this is absolutely not true, because due to the lightness of the structure and the ability to give it different configurations, it is possible to create objects of unusual shape. The structural features allow the use of most modern hanging materials for finishing external walls, which can be changed if necessary. If desired, the facade of a metal frame house can imitate stone and wooden surfaces, brickwork.
Cladding can be carried out immediately after the construction of the object, since the frame based on the metal profile does not shrink. The advantage is the high speed of work. Typically, a house for a small family can be built in 2-4 months. In this case, most of the time will be spent preparing the foundation and waiting until the poured concrete gains the necessary strength. There is a misconception among ordinary people about the instability of frame houses. However, this design can withstand significant wind loads and can even withstand seismic activity (its resistance is up to 9 points on the Richter scale).
Another “myth” about frame houses is related to its ability to attract electricity. From this point of view, frame objects are completely safe - all metal elements are grounded. In addition, the external and internal steel parts are treated with dielectrics. One of the disadvantages is the high thermal conductivity of the material. Therefore, it is impossible to do without high-quality insulation and protection of the metal from moisture vapor.
The use of ecowool or mineral wool insulation, as well as the installation of warm cladding panels, allows optimizing the thermal efficiency of a frame house and preventing the formation of cold bridges. Frame houses based on metal profiles cannot boast of durability. Their service life is 30-50 years. Although it is true that the repair of such structures is quite simple and does not require large investments.
The metal profile itself is characterized by fire resistance. However, the material is sheathed inside and outside with a variety of synthetic insulation, vapor barriers, and finishing materials. This can significantly reduce the fire safety of a frame house. The cost of building a frame house is much lower than the price of building a brick, wooden or even block analogue.
This is due to the smaller volume of required material, the possibility of using a lightweight foundation, and the lack of involvement of special equipment and professional builders. A frame house can be made according to an individual or standard design. Of course, the first option will be more expensive, but it will allow you to create exclusive housing that meets all the requirements of its owner.
Construction of a house from a profile pipe
To engage in such construction, you need to prepare, study all the intricacies of the design and the sequence of operations. The fact is that the ease of constructing a frame is only an apparent opinion. In reality, the design is quite complex. It all depends on your skills and abilities.
Construction of the building
A residential building is not an easy building. Here are its main elements:
- foundation;
- house frame;
- interior decoration;
- insulation;
- external finishing;
- roof frame made of profile pipe.
A foundation for a frame house is mandatory; without it, the structure will not be durable. Its composition and construction are much easier than in traditional construction. Without a foundation, small structures are built (greenhouses, greenhouses), which are subsequently moved around the site from place to place.
For the frame, square pipes 100x100 are most often used, less often - 60x60. The cross-section will depend on the dimensions of your future home. For interior decoration, use tongue-and-groove boards made of coniferous wood (40-60 mm wide), treated with antipyretics and antiseptics. Exterior finishing is done with siding or facade plaster. If you have enough money, natural wood is recommended.
The building must be insulated from the inside and outside
A board is laid on top of the pipe log as a subfloor. Wood is able to retain the cold transmitted from the outside through the metal. Any profile covering is placed on top.
Extruded polystyrene foam or polystyrene foam (thickness 60-100 mm) is used as insulation. Using strips of penoizol, the frame racks are additionally insulated.
The roof is made in two ways: as a separate frame structure or as an element of the overall frame. Roof rafters from profile pipes are made depending on the planned coating. The lighter the material and the greater the angle of the frame, the thinner the pipe.
Step-by-step instructions for building a house
The construction of any building should begin with the installation of a foundation. But before laying it, carefully study the bearing capacity of the soil and the height of groundwater at the site of the future house. A concrete frame capital foundation is suitable for frame construction. Remember: the stronger and more durable the foundation, the longer the building will stand. Correcting errors in an incorrectly laid foundation will be very expensive.
If the house is small, it is placed on a non-permanent foundation. This will make it possible to transport the house from place to place. Platforms or screw piles are also used in cases where the depth of soil freezing does not allow building a house low. This technology is often used when installing a foundation under a frame for a greenhouse made from a profile pipe, when building a warm winter garden. Unlike greenhouses and greenhouses, the foundation of a residential building definitely needs to be built.
When choosing the cross-section and thickness of a pipe, use the online profile pipe calculator
The frame of the house from a profile pipe is mounted after laying the foundation. The assembly of the factory frame is carried out without the use of a welding machine; everything is secured using screw connections.
There is more work to do with a homemade base for your home. To assemble a metal frame from a profile pipe, it is necessary to control the quality of the connections and the location of the elements. You can't do without a welding machine. Do not forget that the most vulnerable point in the frame is poor-quality welded joints.
The installation of the frame begins with the installation of vertical elements (columns and racks), which during assembly will be connected to horizontal parts made of thin pipes. Next, the structure is strengthened with braces. The connection of frame elements occurs according to the “bottom-up” principle.
If desired, you can assemble a hangar from a profile pipe
The roofing part is installed last. At this stage, interior finishing, insulation and external work begin. The remaining materials should not be thrown away. They will be needed for the construction of utility buildings. Greenhouses, mini-greenhouses are assembled from pipe sections, or used as arcs to support a film over plants. If the pieces are long, they will make a do-it-yourself canopy frame from a profile pipe. After the garage is built, the canopy can be easily disassembled.
If you have built a house, it means that in the future you will be able to build any other building. Now your hands are capable of anything. You can even assemble the hangar frame from a profile pipe yourself, the main thing is desire!
Pile-screw foundation for a workshop
So, VMG began construction of the workshop in the winter. The task is to quickly put up the “box”. How to do this if:
- It's frosty outside
- Time is short
- Concreting is no longer necessary
The solution is to put the workshop on “all-weather” screw piles.
VMG
I bought four piles. They turned it themselves. I used a jackhammer to remove the frozen soil to a depth of 0.3 - 0.4 m. Next came ordinary soil. The piles were screwed in without any problems. It turned out that one side of the workshop stands on stilts, and the other side rests on a concrete platform - the base of the canopy in front of the house.
Construction of pipe trusses
The unit of a metal rafter system is a truss - a flat structure assembled from several straight rods. The outline of the truss is formed by the upper and lower chords. Between them there is a lattice consisting of braces and racks.
The truss elements - straight profile pipes - are connected either directly to each other or through knotted gussets. For fastening, welding, bolts, and rivets are used.
Metal trusses of standard sizes and designs can be purchased ready-made or assembled from pipes yourself. However, independent production requires high professionalism, the ability to work with metal structures and correctly make calculations. Therefore, for a private developer, it is much more convenient to purchase ready-made trusses, which only need to be installed correctly.
Advantages and disadvantages of LSTC
LSTK are profiles and sheets made of galvanized steel, which are produced by rolling on factory equipment. Their thickness can reach 4 mm, which allows you to build a reliable, durable house.
Advantages of a metal frame
It is impossible to answer unequivocally which frame is better; metal and wooden structures are eternal competitors. The choice depends on the construction conditions and design features of the house. However, the advantages of thin-walled steel structures are significant:
- High speed of frame construction. The components arrive from the factory already cut in accordance with the design and labeled. This saves time and involves fewer workers.
- Reduced load on the foundation. Due to their low weight, thin-walled steel structures do not exert significant pressure on the foundation of the house. If the soil structure allows, you can also save money by laying a shallow foundation.
- Resistant to moisture. A galvanized steel frame can be assembled at any time of the year without fear of deformation or rotting, as is the case with wood.
- High strength indicators.
- Long service life, which can reach 120 years. It directly depends on the quality of metal profiles and the professionalism of assemblers.
In addition to the advantages of LSTK associated with installation and subsequent operation, there is one more thing - its components are convenient to transport.
Disadvantages of thin-walled steel structures
There are disadvantages to steel profiles for frame construction, but they are not absolute.
- The cost of a finished LSTK can be twice as high as the cost of a wooden “skeleton” of a house. But you should remember that you don’t have to cut the racks, dispose of the leftovers and be afraid that you will connect something wrong.
- Steel structures are noisy. Yes, such a drawback exists, but it is reduced to “no” after laying insulation and covering the metal frame with plasterboard.
- Using steel profiles, it is difficult to implement a complex project on your own. This is not the case if it is worked out by experienced specialists.
- There is no solid base for attaching shelves or installing large furniture in the interior. The assembled frame is characterized by high spatial rigidity, but individually each profile is not strong enough. A detailed design project of residential premises will help solve the problem.
Thus, the shortcomings of the metal frame can be quite easily mitigated.
