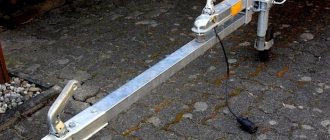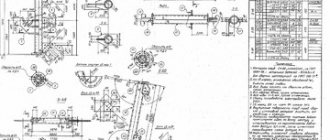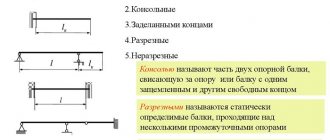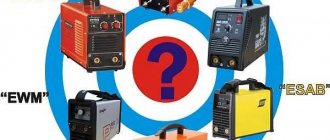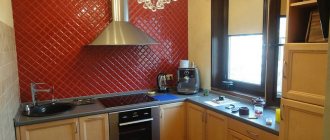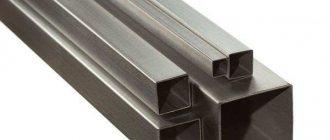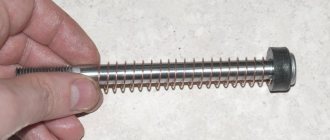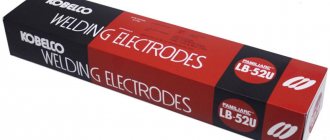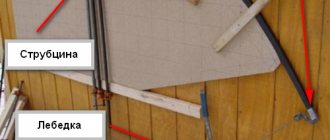Before calculating a truss for a canopy and roof, you need to take into account its types, the advantages and disadvantages of each type. We will tell you what actions need to be taken in order to carry out the installation, which farm design is best to choose and how to calculate the necessary indicators based on the technical characteristics.
One of the farm supports Source vmasshtabe.ru
Features of using metal trusses
Trusses of various types are often used in construction. For a long time they were made from wooden beams and boards. However, metal structures have significant advantages over them:
- If mechanical loads occur, this does not lead to deformation.
- Because metal trusses are hollow, they are relatively lightweight.
- Anyone who builds a private residential building can afford to buy such a structure.
- The use of metal parts makes it possible to create farms with complex configurations. In this case, there is no loss of strength.
- Unlike wooden structures, metal ones are not fire hazardous.
- There is no danger of suffering from fungus or insects.
Metal trusses are strong, reliable and durable. They are less massive compared to wooden structures. But at the same time they are able to withstand greater loads.
Painting the structure Source promalp-industria.ru
Types of farms
The use of such structures is widespread. At the same time, different types of metal trusses are used for different purposes.
The following types of such structures are commonly used:
- Parallel ones are the simplest in terms of their design. They consist of several identical parts.
- Arched structures have a standard structure. They consist of internal and external arched surfaces connected to each other using a large number of stiffening ribs. Such structures can have different arch radii.
- Triangular metal systems are sometimes a single-pitched metal structure. For example, they can be used to construct a pitched roof. Triangular gable options are also used. They are usually used for roofs in which the surfaces are at an acute angle in relation to each other.
Triangular gable truss Source images.ru.prom.st
- Polygonal structures are used in cases where it is necessary to work with heavy flooring. Their use is associated with complex installations.
- Trapezoidal structures are used similarly to polygonal ones, but have a simpler shape.
- Segmental structures are the most complex type of metal trusses.
Here are not all, but the most common types of metal structures.
Choosing a roof shape
In addition to the lean-to type, other types of roofs are also in demand in private construction:
- dome;
- tent;
- arched;
- gable.
A pitched roof is a simple design, which allows you to build it yourself. Choosing metal as the material, the frame will consist of the following elements :
- top belt;
- lower belt;
- racks;
- braces;
- trusses (braces);
- fasteners (rivets, gussets, welds).
A single-pitch garden is gaining popularity for small country houses, a garage, and a summer kitchen with a polonceau-type farmhouse. This is a triangular frame, where the lower belt is made raised, broken.
Farm structure
Typical designs consist of the following components:
- Each structure has an upper and lower surface. They are called the upper and lower belts.
- These surfaces are reinforced with gratings that connect them to each other.
- Perpendicular to the belts there are stiffening ribs called racks.
- Braces are stiffening ribs that are located at an angle to the surface. They give the structure rigidity.
- Sprengels are special types of braces that play a supporting role.
With a large span Source zmkprof.ru
The point at which two or more edges converge is called a node. A panel is the distance between adjacent nodes. The span is the distance between the supports of a structure.
It is believed that the more gratings are installed here, the higher its strength.
Of great importance is the pattern in which the internal gratings are arranged. At the same time, they strive to find a compromise between saving metal spent on structural parts and the strength of the structure.
Several types of structures are used for the internal structure of a metal truss:
- One of the common standard options is the triangular arrangement of gratings. However, this option has relatively low strength. Its advantage is the most economical use of metal rods.
Triangular arrangement Source https://www.insi-ing.ru
- It is rational to use the truss scheme in cases where the maximum load falls on the upper arch. In it, the gratings are arranged in such a way that under its influence the foundation existing between the purlins is not disturbed.
- The diagonal arrangement of gratings is used when the load acts approximately equally on both girders.
- The cross arrangement is effective when the load acts not only in the vertical, but also in several oblique directions.
- Some types are made from brands. In such cases, a cross grid arrangement system is most often used.
- Semi-diagonal and rhombic arrangement of parts is used to install trusses that have a vertical orientation. Examples of such structures are masts. They are also used to construct bridges.
Trusses are used that are intended for roofing; these include straight, single-pitched and double-pitched metal structures.
Gable truss Source www.tech-in.ru
They have high strength. When using them, it must be taken into account that they do not deform even over large spans.
How to Design a Farm
The use of metal trusses in construction is considered very effective. This is related to the following. These structures have high strength, excellent performance, relatively low cost compared to alternative options, and the ability not to deform even under high loads.
Together with construction trusses, roofing materials of any type are used, given that such structures can easily withstand them.
General principles
When carrying out design, the following must be taken into account:
- The rational form of the structure is not only capable of ensuring its strength, but also helps to save money spent.
Flat design Source cdn.redshift.autodesk.com
- The metal truss has high stability in two directions. She has good streamlining. The structure must be designed to ensure high performance.
- It is necessary to combine the economical use of metal with high strength.
Before starting work, you need to decide what kind of design you need to get.
Beginning of work
Before starting design, it is necessary to resolve the following issues:
- You need to decide what the dimensions of the roof should be in length and width.
- It is necessary to consider what shape the structure should have.
- We consider not only the material for making the spacers, but also the one that will be used for the lower and upper chords.
- It is necessary to determine the angles of inclination and take into account the load that the roof will have to withstand.
Rafter forms Source test.citadel-bor.ru
It must be taken into account that structures made of metal profiles have special equilibrium points that ensure the strength and stability of the structure. Supports in these places should be made of the highest quality material.
How to choose material
To create construction trusses, it is customary to use a metal profile in the form of a rectangular or square pipe. The industry produces these parts of various types. It is recommended to make a choice taking into account the following recommendations:
- For small buildings, a profile with a section of 40x20x2 mm and a length of 4.5 m is used.
- In cases where the length of the structure is 5 m or more, it is recommended to use a profile of 40x40x2 mm.
- For large structures, it is preferable to use a profile of 40x60x3 mm.
Strength, reliability and stability are ensured by the supporting profile. A thinner one is used for fastening.
Frame elements Source krysha-expert.ru
See also: Catalog of projects of houses with an attic and a roof window.
What to consider when designing
The presence of winds or rain in the area where construction takes place is important. Such loads must be taken into account during the design process.
To carry out strength calculations, it is convenient to use truss calculators available on the Internet, specially designed for such calculations.
It must be taken into account that the simplest design will consist of a minimum number of parts - load-bearing parts that determine the shape and vertical columns from the profile that provide strength. You can not only make such a metal truss yourself, but also purchase it from suppliers or order it from professional specialists.
Choosing a roof shape
When determining the support structure for the roof, you need to select a suitable structure for the roof. In particular, it is necessary to determine the angle of inclination of the planes.
First of all, you need to make a choice of the type of roof that is supposed to be installed.
Roof installation Source omeza.ru
The following options are possible:
- She will only have one ramp.
- The roof is gable.
- An option using a flat form is possible.
- Dome.
- Tent shape.
- Arched roof.
For independent design, the simplest option is a pitched roof. You need to know how to calculate a truss for a canopy. When designing, you need to ensure the correct location of the following elements:
- Upper and lower belt.
- Main racks.
- Braces.
- Auxiliary fastening elements - struts.
The last elements also have a second name - trusses. At the truss, metal floors can be connected to each other using rivets, welds, special paired materials or gussets.
The metal form is conveniently made while on the ground and then lifted to be installed on top of the building.
The farm is assembled on the ground Source smt33.ru
An important circumstance is the choice of the angle of inclination of the upper roof belt relative to the lower one. Typically the following ranges (in degrees) are considered when designing:
- 6-15;
- 15-20;
- 22-35.
In the first case, sufficient strength can be ensured by using a trapezoidal structure. The height will be 1/7-1/9 of the entire length.
When determining the design of the struts, it must be taken into account that the following solutions can be applied:
- The triangular shape of the arrangement has its important advantages. It is simple for calculating a canopy made from a profile pipe. The triangular design is relatively easy to maintain. It is reliable and durable. This design is relatively easy to make. However, when constructing such a metal truss, an excessive number of profiles are used. In the central part of the lattice it is necessary to use long profile rods.
Triangular truss Source s.sakh.com
See also: Catalog of companies that specialize in roofing materials and installation of doors and windows.
- Polygonal trusses are relatively complex structures. They are advantageous to use for designing large farms. In such systems, parts are usually held together by welding. However, the designs under consideration provide high strength and use metal parts sparingly.
- Trusses in which the upper and lower chords are located in parallel planes . This design is made entirely of repeating parts, which greatly simplifies its design. At the same time, the length of the rods and gratings, as well as the methods of fastening metal parts, are identical anywhere in the structure.
- Trapezoidal lean-to truss . If it is necessary to rigidly fix the structure, this is the preferred option. It can be installed using columns as support. Features of its shape are slight slopes along the side parts of the structure. Moreover, in such a metal truss there are no long central rods.
Steel frame Source proekt-km.ru
When installing a truss, it is important to distribute the supports in such a way that the load on the metal truss is minimal. Before calculating the truss, it is important to understand what support design will be used.
Selection of materials
According to the standard, hardwood or metal is used in the form of profile pipes of different sections. Combined types of rafter systems are quite popular. Let's look at the features, pros and cons of each material in more detail.
Tree
A popular raw material in low-rise construction. The most in demand are edged boards and softwood timber. The reasons for this are low price, ease of processing and adjustment.
It is permissible to use 2 types of wood:
- Glued laminated timber . It is obtained by gluing several boards together in a factory setting. It costs expensive. But even over time it does not crack or shrink. The humidity indicator ranges from 8% to 12%.
- Boards, timber of natural humidity . It's cheap. But often, when it dries, it begins to deform, shrink or crack.
The advantages of constructing a rafter system from wood include::
- availability of raw materials;
- low price;
- environmental Safety;
- convenience, ease of processing (cutting, drilling, sizing);
- original appearance (will fit perfectly into country style, half-timbered, chalet);
- Possibility of self-assembly.
This design also has disadvantages.:
- limited service life;
- the need for periodic care;
- supports the combustion process.
To extend the service life of lumber, they must be impregnated with antiseptics (from moisture, insects) and fire retardants (for fire protection) before installation.
Installation of wooden rafter elements requires accurate calculations , which will eliminate the risk of timber sagging under the weight of the roof.
To do this, it is important to think about the placement of cross beams or spacers, and place the middle purlin made of a thick piece of timber across the running rafters. Wooden elements can be connected to each other by cutting or using metal fasteners (bolts, anchors, dowels, nails).
To save time and extend the life of a shed roof truss, the use of wood and metal elements has become a popular practice.
Open trusses are used in the construction of industrial buildings and warehouses. In private construction, the rafter system is made closed and sheathed with ceiling materials.
For large buildings, where the span can exceed 16 m, wood is not used as a material for the truss. Only metal racks will ensure the strength and reliability of the structural components.
Metal profile pipes
For the manufacture of trusses, profile pipes of square or rectangular cross-section are used. The choice of diameter and wall thickness of the metal profile depends on the size of the building and the load.
When selecting the dimensions of profile pipes, it is worth considering such points:
- For small buildings, pipes up to 4.5 m long with dimensions of 40 * 20 * 2 mm are sufficient.
- When you need to assemble a truss with a length of 5 m or more, the profile dimensions should be 40 * 40 * 2 mm.
- If this is the roof of a large house, office, or production workshop, then the dimensions of the profile pipes for the farm should be 40*60*3 mm.
To make your own trusses, it is better to take square pipes with a thickness of 3 to 5 mm. It will be easier to work with them.
The main advantages of a metal roof frame:
- It has a high load-bearing capacity, due to which it does not deform under heavy loads.
- Possibility of using any type of roofing material.
- Unlike wood, metal does not burn and does not rot.
- Creation of complex frames without the risk of loss of strength.
- Long service life.
- They do not require periodic maintenance.
- Finished metal trusses are lightweight.
- Affordable price of metal profiles.
- Production of frames of non-standard shapes.
- Economical material consumption.
The rigidity and stability of the entire frame depends on the correct choice of metal profile thickness. An attempt to save money in this case is not justified.
Video description
The video shows an example of calculating a metal truss:
Selecting the type of support grids
The location of the internal supports is selected in such a way that they can withstand the required loads. In this case, you need to take into account the shape of the ceiling, the type and geometry of the roof. You can use a special application as a profile pipe truss calculator.
It is necessary to provide such a grid arrangement system so that the stress acting on it is concentrated in those places where the supports are located. If this can be done, then there will be no bending stresses in the metal truss.
If this is not taken care of, the bending force will become an additional load for the metal structure and will significantly reduce its strength and reliability. To overcome such difficulties, you will have to use supports with a larger cross-section.
Trusses with long spans Source itd2.mycdn.me
Stage of stress calculations
After the details of the project have been determined, it is necessary to calculate the stresses arising during operation of the metal truss of the selected design. The result of such consideration will be the correctly selected configuration of the internal grid system.
Requirements depending on the angle of inclination
All metal trusses used for the construction of roofs are divided into three categories:
- with slope angle from 6 to 15°;
- from 15 to 22°;
- from 22 to 33°.
It is believed that it is advisable to install roofs of the first type using trapezoidal trusses with a height of 1/7 to 1/9 of the span. If the construction does not intend to hem the ceiling in the future, the braces in such a structure are installed in the form of a triangular lattice.
To assemble roofs with a slope angle from 15 to 22°, trusses with a height of 1/7 of the span are usually used. This allows you to mount the most reliable structure. If a greater height is required (0.16-0.23 parts of the span length), the lower chord is made broken. Using this method, the weight of the frame can be reduced by 30%.
Installing trusses from steel angles with a broken bottom chord is allowed only on structures with a span length of no more than 20 m. Otherwise, it is necessary to install Polonso structures.
For trusses with a slope angle of 22-30°, a height of 1/5 of the span length is usually chosen. In this case, the structure will be optimally light and rain and snow will quickly drain from it. Triangular trusses made from corners are usually mounted on such buildings.
Roofs with such slope angles are covered in most cases with slate or metal sheets. For long spans from 14 m, trusses with downward braces are most often used. Such structures can withstand significant snow and wind loads well.
Video description
This video describes the section method for calculating trusses:
Carrying out the assembly
If the structure is created, then it will be installed. After it has been purchased or manufactured independently, it is brought to the construction site.
Connecting parts Source avatars.mds.yandex.net
To install, you need to take the following steps:
- Farms need to be prepared. They are welded on the ground without lifting them to the top of the building.
- It is necessary to prepare vertical supports on which metal trusses will be located. They must be installed strictly vertically. This must be checked using a plumb line.
- Horizontal pipes need to be welded onto the vertical posts.
- Now you need to lift the prepared truss upstairs.
- The finished structure needs to be cleaned, degreased and painted. It is important to ensure that all areas are painted, including pipe connections.
After the structure has been installed, additional processing must be carried out.
An example of calculating a triangular lean-to truss
To determine the parameters of a truss made from a profile pipe, it is necessary to first determine the required length and width of the structure. The height will depend on the angle between the surfaces. Usually its value is from 1/4 to 1/5 of the length.
In triangular structures, an angle from 35 to 50 degrees is used. The most commonly used is 45 degrees.
Since the strength of the profile pipe truss (span 6 meters) is ensured by the location of the gratings, it is important to calculate at what distance they should be installed from each other.
When calculating trusses from a profile pipe, which use a span length exceeding 30 meters, it is necessary to take into account the calculation of the construction lift.
When planning the installation of a metal truss, calculate the diameter of the pipes used and the load that should fall on them.
Light steel structures support the roof Source garage.in.ua
It must be remembered that although you can save money on thin materials, they will not be strong enough to ensure reliable and durable operation of the construction truss.
When calculating a canopy made from a metal profile, the calculator can be a specialized website that provides a service for carrying out such calculations.
As an example, we will consider the calculation of a triangular truss, the dimensions of which are 4x6 meters. A profile of 3x3 centimeters with a wall thickness of 1.2 mm would be suitable.
The design of the truss for the canopy is such that the length of the lower run is 3.1 m, and the upper - 3.9 m. Where the narrow perpendicular edge of the lean-to truss is located, you need to install vertically located racks. Their height should be 0.6 m.
Using circular structures Source topangar.ru
In areas that need to be strengthened, oblique jumpers are placed in a triangle. They can be made from a thinner profile. It is necessary to install five structures per 6 m length, placing them evenly. It is recommended to strengthen them with auxiliary oblique struts, placing them in a perpendicular plane. A profile measuring 20x20 mm is suitable for this. The distance between them is 0.5 m.
Examples of formulas
To calculate a truss made of paired or single angles, you must first determine the height and length of the structure. The latter indicator will correspond to the distance that the structure will cover during operation (the width of the building plus overhangs).
The optimal height of the truss can be determined using the following formulas:
- for polygonal, parallel and trapezoidal - H = 1/8 * L;
- for triangular ones - 1/4 * L or 1/5 * L.
Here H is the height of the truss, L is its length. The struts in the lattice of metal roof frames can be installed at an angle from 35° to 50°. In this case, a value of 45° is considered optimal. When using struts mounted in this way, the supporting structure is the most durable.
Briefly about the main thing
Metal trusses have high strength and are used for roofing, bridge construction, and in other cases when it is necessary to cover large spans.
Trusses can be parallel, arched, triangular and trapezoidal. The smaller the angle of inclination of the roof, the simpler the truss shape is used and the fewer struts are used.
For a small structure, a profile with a section of 40x20x2 mm and a length of 4.5 m is used; large spans require a more durable profile with a cross-section of 40x60x3 mm and a length of more than 5 m.
The truss is assembled on a horizontal surface, and only then is it lifted and welded to the base.
The calculation of a triangular truss for a canopy or roof is based on knowledge of such parameters as the area of the canopy, the height of the struts and the distance between them, and the angle of inclination of the canopy.
Recommendations before construction
The requirements for canopies are reflected in SNIP 2.01.07-85. The document indicates how to correctly determine the loads and their magnitudes that the structure must withstand. In addition, you need to take into account the climatic features of the region. If winters are snowy and there are strong gusts of wind, the profile cross-section increases.
You should also consider the size of the canopy. As the distance between the supports increases, the profile cross-section is selected larger. The installation step of the trusses is regulated by SNIP; however, the width of the roofing material should be taken into account. When using ondulin or polycarbonate, the drawing is drawn up taking into account the size of their sheets.
The amount of accumulated snow depends on the angle of inclination of the canopy. It rolls off a steep roof spontaneously, but for such a design the material consumption increases. For regions with heavy snowfall, the angle is at least 25 - 30⁰.
