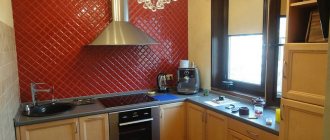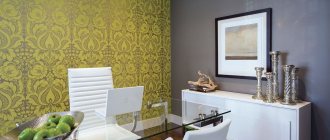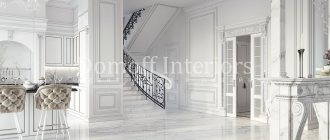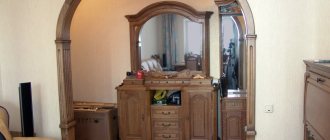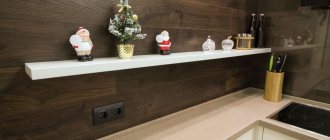/Design/Small kitchen/
Kitchens in Brezhnevkas lag far behind modern standards - they are very small (6-8 sq. m), have crooked walls, dilapidated communications and features such as a gas water heater. However, there are also advantages - higher ceilings compared to Khrushchev buildings (most often 2.7 m) and thick outer walls. In this article we will tell you how to modernize a kitchen with such data and turn it into a super-functional and modern space.
Repair features
If the kitchen is in disrepair and the house has not undergone major renovations, you will have to work hard to replace: water supply and sewerage pipes, electrical wiring, radiator, geyser, windows, doors and, most difficult, the floor.
- The fact is that the floor in Brezhnevka is a structure of joists and flooring, the voids of which were filled with sand and often garbage. Over the past decades, all the “stuffing” of the underground has become rotten, moldy and probably began to emit an unpleasant odor. When overhauling a kitchen, the floor should be opened, all debris and sand removed, then a new floor made of expanded clay concrete screed or joists with plywood flooring should be installed.
What else do you need to know when starting a kitchen renovation in Brezhnevka?
- Keep in mind that you can only move and remove the gas stove yourself if you have a flexible connection or a flexible rubber reinforced hose.
- Walls in Brezhnevkas most often have very large differences, which are not so easy to correct. When leveling the walls, try not to get carried away and find a middle ground. Otherwise, a thick layer of plaster will “eat up” precious centimeters, which are sometimes critically missing when designing furniture. To make distortions less noticeable, use textured or printed wallpaper.
- When replacing water pipes, you can install a meter and coarse filters at the same time.
- When replacing old wooden windows in a gasified kitchen (especially with a gas water heater) with double-glazed windows, select a design with micro-ventilation.
What is it like - a kitchen in Brezhnevka?
The kitchens were Lilliputian in size. Their area depended on the design series:
- in houses of the 1-464A series, kitchen S = 6.2 m2;
- for the 1-335A S series kitchens varied from 6 to 7.6 m2;
- the MK-5 series had a kitchen space ranging from 6.1 to 7.5 m2;
- houses of the 1-OPB series had kitchens with an area of 7 - 7.6 m2.
Peculiarities
The room in Brezhnevka, intended for the kitchen, has a minimal square footage. Also, a constant attribute for kitchens of all house series remains a gas water heater and close proximity to the bathroom. Other parameters - ceiling heights, uneven walls, poor-quality floors, dilapidated communications - coincide with the general characteristics of the entire apartment.
About choosing a finish
In a critically small area, even how the floors, walls and ceilings are designed matters. Do you want to visually expand the walls? Lay tiles or laminate/parquet tiles on the floor diagonally, in a herringbone pattern, or in a staggered pattern. In a narrow kitchen, laminate/parquet boards should be laid across, not along, the room.
Clever wall decoration, for example, with mirrors or photo wallpaper with a perspective image, will also help change the perception of a small kitchen. However, if you are not sure of your sense of proportion, you should choose the most win-win solution - painting in one tone (light).
Where to place the refrigerator
The largest item in the kitchen is the refrigerator. Its size and the need for a distance to neighboring surfaces for air circulation “eat up” precious centimeters. One of the labor-intensive but very effective options for installing such a unit is the following redevelopment:
- The toilet and bathroom are combined into one spacious room, which can be accessed through a door located away from the kitchen.
- At the entrance to the cooking room from the corridor, a niche is created for the refrigerator. In fact, the unit will be located in the passage, but access to it will remain from the kitchen.
- With this solution, it would be advisable to make the entrance to the cooking room through the living room, which will become a passageway.
If there is no need to constantly have a large amount of food supplies, you can decide to purchase a small refrigeration unit. The space above it will be used to place auxiliary shelves.
About the color scheme
The secret to the successful design of any mini-kitchen is simple - you need to decorate most of it in some light color, preferably white. And to avoid the similarity of a light kitchen with a hospital ward, it is enough to combine “contrasting” textures with each other (say, brick with glossy tiles) or complement the interior with a small number of color accents.
- By the way, light surfaces are much more practical than dark ones, and even clutter against such a background is less irritating to the eye.
Tips for camouflaging the boiler, chimney and pipes
To disguise necessary, but completely unaesthetic communications, finishing materials are used, depending on the design of the room. The main thing is to ensure air circulation and access for maintenance. To prevent a gas boiler or water heater from spoiling the interior in a classic style, a special cabinet is ordered for them in the kitchen unit system, which helps maintain a single style.
Communications are hidden from view using highways made of plastic and steel. For convenient installation of pipes and chimneys, a plasterboard box is installed in the wall, and a false wall is built. For quick access to working elements, they are equipped with inspection hatches.
To mask pipes, you can also purchase special panels that are sold in hardware stores.
When decorating, do not forget about the installation rules and safety requirements. The transfer of gas appliances is carried out only with the permission of special services, and installation is carried out only by specialists.
About lighting
The lighting of a small kitchen in Brezhnevka should be uniform - one chandelier is not enough here. Ideally, the ceiling lamp should be supplemented (or replaced) with spotlights or wall sconces.
- Try to plan the kitchen lighting scenario at the renovation stage so that you can hide the wiring.
Creating a spacious interior
You can create a functional interior with your own hands, for example, using additional shelves and hidden cabinets
How to “expand” walls: 8 rules
There are eight golden rules for arranging a small kitchen:
| Photo | Description |
| Rule 1 Swap your large, bulky refrigerator for a compact option. This way you will have the opportunity to install it, for example, under the work area. The refrigerator can also be placed in the hallway. | |
| Rule 2 Preference should be given to smooth or uniform wallpaper. | |
| Rule 3 Consider merging your workspace with the window sill. Folding panels can be used. | |
| Rule 4 You can’t do without built-in technology. The location of household appliances can be the most unexpected: in a kitchen unit, on a windowsill, and so on. | |
| Rule 5 An excellent option is corner kitchen units. | |
| Rule 6 Choose a dining table of a compact type or with a folding surface. | |
| Rule 7 Choose only light shades, they visually increase the space. This applies to wallpaper, kitchen furniture, flooring and accessories. | |
| Rule 8 Equip an arch instead of doors, it will visually expand the area of the room. |
Redevelopment: 5 options
The design of a kitchen in Brezhnevka includes the arrangement of all parts of the room: ceiling, walls, window openings, doors and floor.
Dining tables play an important role in small spaces. It is most advantageous to use round or oval shapes
Repairs in Brezhnevka must be comprehensive. Do not forget that the floor in such apartments is a structure made of flooring and joists. Quite often it is filled with sand and construction waste, which tends to rot. It is necessary to re-floor the floor thoroughly, removing the filling of the underground and getting rid of the unpleasant odor.
Redevelopment options:
| Photo | Description |
| Option 1. Merging with the living room If the common wall between the kitchen and living room is not load-bearing, then this option is acceptable. How to combine two different rooms:
This option allows you to move some of the furniture and even household appliances into the living room area. | |
| Option 2. Partial combination of two areas If there is a ventilation shaft or gas pipe on the load-bearing wall, then this is a reason for partially combining the premises. A channel is created that allows additional light to penetrate into the kitchen and living areas. You can use sliding or folding doors. | |
| Option 3. An opening in the wall or moving a partition A partition will expand the kitchen space and make it appear larger. | |
| Option 4: Create a niche A niche can be created using space in the hallway. You can move the refrigerator there, thereby freeing up some space in the kitchen. Such a transfer has a significant drawback: the living room (it is often the only room in Brezhnevkas) becomes a passageway. | |
| Option 5. Connection to the loggia If the kitchen has access to a loggia or balcony, you can seriously think about combining them. You should first insulate the balcony, provide lighting and heat there. |
The price of such redevelopment depends on:
- From the option you like.
- From the cost of finishing and building materials.
- From hired labor services, if you decide to turn to professionals.
Headset layout
There are several options for creating a functional workspace. For small kitchens you can find ideal ways:
| Photo | Description |
| U-shaped kitchen This option is acceptable if there is a window sill. The window needs to be raised. This method often involves moving the dining area outside the kitchen. Built-in household appliances are also selected in detail for this option. Be prepared for the fact that you will not find space for a large washing machine and a large refrigerator. | |
| Direct kitchen Not the best option, since it is not functional and takes up quite a lot of space. Direct kitchen sets are usually not convenient to use. | |
| L-shaped kitchen Corner kitchens for Brezhnevka are the most convenient and practical option. Here you need to use the corner space as much as possible. Install built-in shelves, choose deep cabinets, place household appliances in them, etc. The L-shaped design reduces movement around the kitchen during the work process and is functional and compact. |
Color spectrum
Small kitchen areas require careful selection of finishing colors and furniture. It is extremely important not to burden or compress the visible space of the kitchen with dark and gloomy tones.
It is advisable to use light-colored furniture in small kitchens:
- White,
- Cream,
- Beige,
- Pink,
- Light green.
- Blue.
For small kitchens it is better to choose light shades - they visually increase the area
All pastel shades look good. The secret to a successful kitchen appearance also depends on the companion color. You should not use contrasts; it is better to give preference to different shades of the same color.
About decor
The fewer space-dividing elements in a small kitchen, the lighter, neater and more spacious it seems. Therefore, you should not get carried away with decorating the walls and shelves of the cabinet, and it is highly advisable to leave the refrigerator door without magnets. However, without any decor, the kitchen will seem uninhabited and uncomfortable. We recommend limiting yourself to a couple of wall decorations and a clock, live plants and a fruit bowl, cute textiles and a candy-sugar bowl.
Support the project - share the material with your friends on social networks:
Subtleties of arrangement
| Photo | Instructions |
| Zoning Small kitchens will look more attractive and elegant due to color zones. Cover one wall with textured wallpaper, and the other three with a solid shade of the first color. | |
| Lighting Think responsibly about lighting too. There should be a lot of light. The most correct option would be spotlights. This will allow you to distribute the space into zones: dining and working, as well as a relaxation area. Smooth light transitions visually expand the kitchen area. | |
| Curtains Under no circumstances should you choose heavy or dense fabrics. If the apartment is located on the ground floor, it is better to purchase blinds, but not curtains. |
Recommendations for bringing a design project to life
Interior designers most often use large spaces to demonstrate the advantages of a particular style. This is how they try to emphasize all the advantages of the chosen design. To ensure that an idea taken from a beautiful, glossy photo does not disappoint in reality, you need to adhere to some recommendations for bringing it to life:
Introduction to style and sketch
Before choosing one style or another, you need to know its main features:
- Concept;
- Color spectrum;
- Organization of space;
- Materials and textiles;
- Furniture;
- Decor elements.
After familiarizing yourself with the principles of design, you need to sketch a sketch with measurements and try to imagine how it will look in reality. Now you can start implementing the idea.
Emphasis on style, not on individual elements
Any style can be adapted to a small kitchen if you feel the style and don’t try to exactly copy the image from the picture.
For example, you can choose a pastel palette in cream, beige, and blue tones to decorate the walls - and the feeling of French Provence will already appear. It will be enhanced if you place several flower arrangements in pots made of ceramics or snow-white porcelain.
To complete the decoration in the Provence style, several beautiful bottles with olive oil or candied fruits on the shelves, as well as a bouquet of lavender, will help.
Soundproofing won't hurt
Another disadvantage of typical block houses is excellent audibility. Agree, you don’t always want to keep an eye on your neighbors’ lives and have them watch yours? When finishing, choose materials with increased sound insulation, and you will find more tips in our article.
Photo: Instagram emi.home
One of the features of the “brezhnevka” apartments is the built-in storage closets, which are provided for in the original layout. They were often made in living rooms, in the hallway, in the kitchen. Most designers prefer to demolish built-in wardrobes and install full-fledged walk-in closets. If this is not your plan, find a use for it. For example, create a utility closet or food pantry. By the way, we have already talked about storage hacks for the pantry.
Photo: Instagram anndesign.ru
Where to put the gas water heater
To move gas equipment, you need to completely change the water heating design for the kitchen and bathroom, coordinate it with the relevant service, and then replace all the pipes according to the endorsed drawings. Column placement options:
- If the bathroom area is more than 7 m2, and there is a special ventilation hole in the wall, then you can place a speaker in it. If there is not enough space, it is recommended to first combine the bathroom with this room.
- If the same conditions are met, you can move the column to the corridor.
- To organize a comfortable space, it is recommended to move equipment inside the kitchen.
Both the column and the pipes can be hidden in a stylish cabinet. It must meet the following mandatory requirements:
- The distance from the column to the wall of the structure must be at least 3 cm.
- Furniture must have special ventilation holes.
- The surfaces of the walls must be covered with insulating material that is not flammable at high temperatures.
- Furniture should not block the bottom of the heater.
Estimate
| Name | Price |
| Acrylic bathtub Roca Sureste | RUB 20,860 |
| Roca Gap toilet | RUB 18,460 |
| Shower column Elghansa Mondschein White | RUB 29,950 |
| Mixer Clever Agora Xtreme | RUB 12,450 |
| Art Ceram Cognac washbasin | 16,500 rub. |
| Ikea Kopardal bed | RUB 10,799 |
| Ikea Gladom bedside table RUB 1,299. x 2 pcs | RUB 2,598 |
| Wall soffit Ikea Kvart 599 rub. x 2 pcs | RUB 1,198 |
| Chest of drawers Cosmorelax Tara | RUB 75,390 |
| Ikea Annakaisa curtains | RUB 4,999 |
| Cornice Ikea Hugand/Rekka | RUB 1,384 |
| Kitchen set + equipment, Ikea Kungsbakka facade | 110,000 rub. |
| Wall mounted shelves Ikea Bergshult / Granhult RUB 1,499 X 5pcs | RUB 7,495 |
| Bar stool Allegra RUB 16,390. x 2 pcs. | RUB 32,780 |
| Lamp over the island Maytoni Broni RUB 2,990 x 2 pcs. | RUB 5,980 |
| Ikea Mossland shelf | 399 rub. |
| Wall shelf Ikea Lakk 799 rub. X 5 pcs. | 1598 rub. |
| TV stand Ikea Stockholm | RUB 24,999 |
| Ikea Gerton desk | RUB 21,999 |
| Loft Design work chair RUB 6,900. x 2 pcs | RUB 13,800 |
| Lamp over the desk Ikea Ranarp RUB 2,499. x 3 pcs | RUR 7,497 |
| Floor lamp Ikea Arød | RUB 3,999 |
| Sofa SK Design Vittorio ST | 63,600 rub. |
| Hooks for towels and clothes Ikea Skuggis 269 rub. X 15 pcs. | RUB 4,035 |
| Floor Barlinek Ivory Grande | 120,000 rub. |
| Wall paint Tikkurila Perfecta | 30,000 rub. |
| Interior doors Profil Doors RUB 13,000 x 4 pcs | 52,000 rub. |
| Tubular radiators Guardo Pilon | 80,000 rub. |
| Schneider Odace sockets | 56,000 rub. |
| White marble effect tiles Italon Ceramica Statuario | 58,000 rub. |
| Wood effect tiles Italon Ceramica Honey | 22,000 rub. |
| TOTAL | RUB 910,769 |
The owners did most of the repair work themselves. Workers were hired only for work in the bathroom (40,000 rubles) and laying the floor (50,000 rubles). The remaining 100,000 was spent on basic non-decorative lighting and custom-made furniture for the wardrobe.
conclusions
To make the Brezhnev kitchen look spacious and neat, follow the recommendations:
- Buy good quality furniture. Let the pencil cases go all the way to the ceiling. You can hide a lot of things there and save space. Store items that you rarely use on the mezzanine.
- If a person often has lunch in a canteen, cafe, or restaurant, then at home he only needs a small refrigerator that can be hidden in a closet.
- A good option is when the refrigerator is located at the door, and the kitchen is made to order and moved to the hallway, where all the furniture is perfectly fitted.
- Brezhnevka is small and they try to make the kitchen design without frills.
Linoleum flooring
We decided to use linoleum as the flooring. I managed to buy it with a width of 2.5 meters, which, given the width of the kitchen is 2.2 meters, means minimal trimming.
To begin with, we cut off with a good margin of 5 cm on each side and aligned the cut piece.
We left it there for a while (ours took almost a month) for the linoleum to straighten out.
I then trimmed off the excess and began attaching the baseboard.
Skirting board with cable channel, plastic. It is very easy to attach: using 6 x 40 dowel nails to the wall. I drilled holes for them directly through the plinth using a 6mm drill bit.
In places where the plinth did not fit well to the wall (the walls are not level), I added another dowel-nail. On one of the 30 cm sections I had to screw in 3 dowel nails! On the rest I attached them at approximately 60 centimeters.
I haven't completely finished the baseboards since the doors haven't been installed yet. I did not attach the plinth to the wall where the kitchen furniture will stand.
Number of rooms
If we talk about the number of rooms, then in “Brezhnevka” there are both one-room and two-room, three-room and even four-room apartments. A combined bathroom could now only be found in one-room apartments; there was no longer a walk-through room.
The total area of apartments has increased:
- The average area of a 1-room apartment was now 27-34 square meters. m. (31-33 sq. m. in “Khrushchev” buildings).
- A 2-room apartment occupied 38-53 sq. m. For comparison: in Khrushchev buildings the area of a 2-room apartment was approximately 30-46 square meters. m.
- A 3-room apartment had an average area of 49-67 square meters. m. In "Khrushchev" buildings - 55-58 sq. m. m.
- The 4-room apartment occupied an area of 58-76 square meters. m. "Khrushchev" did not have 4 rooms.
The size of the rooms increased accordingly:
- The minimum living room area was now 15 square meters. m. In the “Khrushchev” buildings the living room was from 14 sq. m. m.
- The minimum size of a bedroom has not changed compared to the Khrushchev era and was 8 square meters. m.
- The children's room, like the bedroom, was at least 8 square meters. m. In the "Khrushchev" buildings, the children's room was from 6 square meters. m.
- The kitchen remained the same as in the Khrushchev buildings, 6-7 sq. m. m.
This is interesting: Design of a studio apartment with an area of 23 sq. m
What style is suitable for a 6 m2 kitchen?
Of the variety of styles offered by designers today, only a few of them are suitable for small-sized kitchens:
Minimalism
The style was borrowed from the Japanese, who are distinguished by their asceticism in everything, including interior design.
Its main features:
- Minimum furniture and decor;
- Use no more than three colors;
- Colors are calm and light;
- All kitchen appliances are built-in;
- Abundance of light. And both artificial and natural.
It is this design that will solve the problem of lack of space, namely:
- Increases space;
- Fills the room with light;
- Makes the most efficient use of kitchen space and built-in cabinets.
High tech
Its features are minimalism, simplicity, functionality. The main advantage is the practical use of every square meter. Geometry and versatility reign in this style. The main materials are chromed iron and glass.
They will help visually increase the space. Hi-tech furniture is a combination of modular elements. They can be ordered for any layout, even the smallest.
Eco style
It is also called Scandinavian. Its main concept is harmony with nature. Three basic principles - a lot of light, natural materials and decor with natural elements. A wonderful choice for not too spacious rooms.
Furniture in the Scandinavian style is light, light, simple in design, made of natural wood. The windows are not weighted down with thick textiles. It is either absent altogether or appears in the form of short curtains. It is often replaced with Roman blinds, roller shutters made from bamboo or linen and cotton.
Modern
The style is in many ways similar to minimalism. But it differs in that it allows the use of a wider palette of natural colors and a small number of plant patterns. In general, the style is also laconic, not overloaded with decor, and functional.
Mixing geometric and smooth lines, as well as the use of glossy surfaces will help visually expand a small kitchen.
