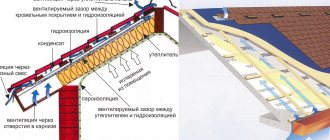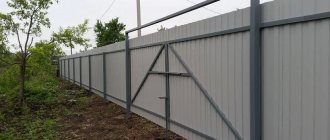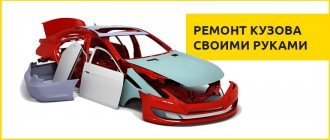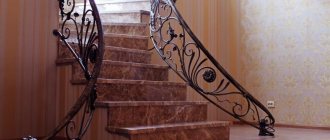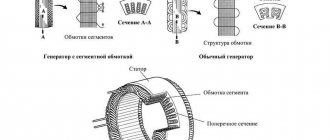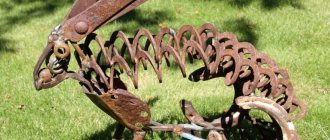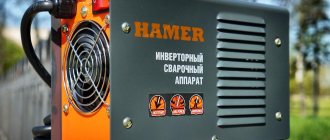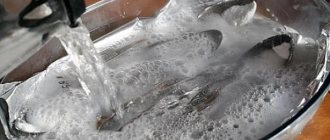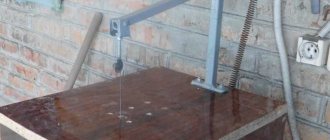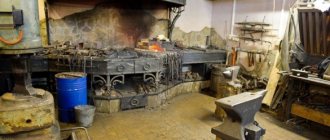The part of the house that is most exposed to the external environment is the basement.
It is affected not only by ultraviolet radiation, mechanical stress, temperature fluctuations, but also by heavy rain and snow. The base is reliably strengthened, protected and insulated so that the inside of the house is warm and cozy. That is why high demands on quality and durability are placed on the material for finishing the base part.
The most reliable finishes are considered to be plaster, natural stone, porcelain stoneware or corrugated board.
In this article we will talk about corrugated sheets, its properties, period of operation, how suitable it is for finishing the base, what are its pros and cons.
Selecting a profiled sheet
Other options are:
- matte polyester (its slightly different structure and slightly larger thickness guarantee durability and lack of glare);
- pural (polyurethane-polyamide mixture with a proven service life of up to 50 years);
- plastisol (a durable substance designed to withstand severe mechanical and thermal stress).
But the difference between types of corrugated sheeting is also related to its size, or more precisely, to the total thickness of the sheet. Structures up to 0.4 mm inclusive are suitable only for temporary buildings. Private house construction, even with the minimum requirements, involves the use of more durable and reliable material. The facade coating should have a thickness of 0.45 to 0.5 mm. But the thickest corrugated sheets (from 0.6 mm) should also be avoided, as well as the thinnest ones - their weight is justified only where extreme loads are created.
And yet, the vast majority of consumers, even from the commercial sector, also choose profiled sheets based on design. It is not difficult for industry to decorate the metal surface in different colors. But it doesn’t make much sense to chase originality, because the optimal combination for the roof must be created. Otherwise, the house will not be perceived as a single, stylistically coherent space. Therefore, the main goal - creating a favorable impression - will also not be achieved.
At the same time, it is worth considering the specifics of different types of colored and decorated in one or another special way profiled sheets. According to experienced designers and experts, houses painted in ivory tone look very beautiful. This design is not too flashy, but at the same time it is quite expressive and looks decent and respectable.
She:
- original;
- fresh;
- pleasing to the eye;
- creates associations with wildlife and spring;
- evokes positive emotions;
- goes well with a variety of other colors.
A dwelling decorated with stone looks beautiful and solid, and looks indestructible in appearance. It is worth noting that corrugated sheets with the same effect are also available for fences. That is, it is easy to ensure harmony on the site. The required visual effect is usually maintained using photo offset printing. This technology is well established and has been used for many years.
The most advanced corrugated sheeting, imitating stone, includes as many as 10 layers. This is a South Korean development that has been under patent protection for a long time. Polyester or PVDF provides the necessary safety. The choice between them is determined by the policy of the specific manufacturer. Wood-look corrugated sheeting (including those designed to resemble a log) is also important from an aesthetic point of view. Moreover, this is the version that is most recognizable in all countries of the world. And it is precisely such solutions, even according to search engines, that are most often shown first. The perfection of industrial imitations is such that it is not even possible to immediately distinguish the surface from natural wood.
It is worth considering that each specific modification imitates the appearance of a very specific type of wood or the type of its processing. The size range always depends solely on the manufacturer's policy; if you don’t like the traditional wood look too much, you can always order white sheets with brown inclusions. An overly pronounced relief is hardly justified. The fact is that such a coating will create, rather, associations with a hangar or warehouse, rather than with an ordinary residential building.
What type of material is used?
The base is sheathed with a certain type of corrugated sheet . Any material will not work here. Sheets for finishing the base part are designated “C”. This material has the required strength characteristics and resistance to temperature changes.
If the markings are with the letters “N” or “NS”, then they are not suitable for finishing work on the walls.
The sheets are too strong, which leads to higher prices. The “C” marking is followed by a number indicating the height of the ribs, for example:
- S8,
- C10,
- S20,
- C21.
The higher the height, the greater the strength. Next comes the thickness, the standard value of which is 0.4 ÷ 0.8 mm.
The choice of sheet depends on the purpose of its use . For finishing external walls, installing fences, C8 (budget, with a sheet thickness of up to 0.7 mm) is suitable. If the roof is covered and insulation is added, then C10 is used (up to 0.8 mm).
For finishing the base, C13 is selected, with a thickness of up to 0.7 mm and a ribs height of 1.3 cm.
Preparation
There are usually no special difficulties at the preparatory stage. They begin by dismantling the platbands, gutters, ebbs and other interfering products. Then the surface needs to be repaired. There is no need to level it, but sealing cracks, splits and gouges is necessary. You will also need to remove all mold and nests of other fungi.
Preparation for finishing the facade of a wooden house has its own subtleties. Wood in general is quite good for installing corrugated sheets. But in any case, you should start with antiseptic treatment to prevent harmful fungi from appearing. When the wood dries, it is additionally treated with compounds that increase fire resistance.
Basement siding - main advantages
Siding for the basement of a building is a modern finishing material made in the form of small slabs of various sizes. Installation, as in the previous case, is carried out using a pre-assembled sheathing.
Siding installation process
The main advantages of this material include:
- Resistance to mechanical damage;
- High resistance to precipitation;
- Low weight;
- Easy installation;
- Maintainability;
- Additional possibility of arranging an insulated base;
- Large selection of colors and surface textures.
After installation of the siding, due to the peculiarities of installation on the sheathing, the size of the base part may increase to 30 cm. This could be attributed to the disadvantages of this material, but it is quite possible to make full thermal insulation using the sheathing, which will have a beneficial effect on the performance characteristics of the structure.
To perform basic facing work we will need the following tools and materials:
- Basement siding of the required texture and size;
- Brackets for sheathing;
- Siding strips;
- Profile and guides for arranging the sheathing;
- Profile hangers;
- Hacksaw for metal;
- Screwdriver, drill and grinder;
- Level, plumb line and ruler;
- Galvanized self-tapping screws.
When choosing siding, you should take into account that it is advisable to purchase all the necessary fasteners and additional elements from the same manufacturer. For cutting, it is better to use a grinder or a hacksaw.
Technological features of finishing with corrugated sheets
Before sheathing the base of the building, it is necessary to prepare all the necessary tools and materials and take measurements.
List of tools
To perform the work technologically correctly, you will need:
- profiled sheets 0.6 mm thick;
- clamps for metal profiles;
- guides, dowels, corners, screws;
- grilles for creating ventilation;
- cutting tools: grinder, scissors, hacksaw and hammer.
Corrugated sheets can be installed only after the construction of the sheathing is completed.
Selection of building cladding material
Sheathing the foundation with corrugated sheets is not so difficult. For work, you can take a corrugated fabric marked C (wall). Manufacturers produce material with a corrugation height of 8-21 mm. The following sheet modifications are distinguished:
- with textured embossing for finishing the exteriors of luxury buildings;
- with a polymer coating - a protective layer on the surface;
- hot-dip galvanized - an economical option for the construction of fences;
- uncoated - a budget material that requires periodic paint treatment.
To increase the service life of the cladding, hot-dip galvanized sheets are embossed and a polymer layer is applied. In ventilated areas that are in drafts, corrugated sheets for foundations grades C8 - C10 are used. For buildings near which snowdrifts constantly form in winter, it is better to use sheets of increased rigidity - C13 - C21.
Corrugated wall sheeting
The wall corrugated sheet is made of galvanized steel. In some cases, to improve its aesthetic and performance characteristics, it is coated with an additional polymer layer, and the sheets themselves are profiled to achieve the required degree of rigidity.
Thanks to this, it is possible to create an original, durable, high-quality material with a service life of more than 50 years. It should be noted that its corrugated surface plays an important role in the decorative characteristics of this material.
As a result, corrugated wall sheeting not only serves as reliable protection for the walls, but also significantly improves their appearance. In addition to everything else, it tolerates temperature fluctuations well and is highly resistant to mechanical stress and ultraviolet radiation.
Its installation is also strikingly simple. Thanks to all of the above features, this material is today actively used not only in private, but also in industrial construction.
And this is not at all surprising, since even in the modern construction market it is virtually impossible to find at least one more building material that has so many advantages.
Facing facades with corrugated sheets with simultaneous insulation
The widespread mass insulation of the facades of residential buildings is caused by the tightening of energy saving standards in almost all countries, as well as a significant increase in energy prices over the past 15-20 years.
It is quite difficult to achieve the required energy saving indicators using traditional building materials. To do this, in some regions it is necessary to build buildings with brick walls more than 1 m thick. And this increases the costs of all building structures, starting with the foundations of buildings and structures. Therefore, issues of facade insulation are increasingly being resolved with the help of modern, effective thermal insulation materials.
Heat loss in many residential buildings is reduced using polystyrene foam and polyurethane foam boards. An important advantage of these materials is non-hygroscopicity.
They are attached directly to the wall of the building using anchors and cement-based adhesives. Then their surface is puttied and painted with water-based paints. The technology is very simple and does not require significant costs. But it is quite difficult to call such materials environmentally friendly; at a temperature of about 60°, polystyrene foam begins to decompose. In addition, such insulation is fire hazardous, and their service life is short.
Cladding facades with corrugated sheets has a number of undeniable advantages over the technology described above. Installing a façade from a corrugated sheet to the wall of a building involves attaching a special frame, so a gap can be created between the thermal insulation layer and the corrugated sheeting, which will ensure air circulation between the insulation and the cladding. Such facades made of corrugated sheets are called ventilated.
In addition, covering the facade with corrugated sheeting allows the use of thermal insulation materials made of mineral and basalt fibers, which are placed in this very ventilation gap. These materials are more environmentally friendly and absolutely fireproof, and excess moisture is effectively removed from the insulation layer thanks to the ventilation gap.
A ventilated facade can be thought of as a layer cake consisting of a layer of vapor barrier, insulation, a special film called a wind barrier, a metal frame and an outer layer of corrugated board.
Plinth cladding
Why is it necessary?
The coating should not only be beautiful, but also reliable.
Designs of brick houses with a basement often involve using this floor as part of the living space of the house. This means that the basement will be connected to the heating system, therefore, in case of poor thermal insulation, energy losses are inevitable.
Moreover, the maximum losses will occur through the above-ground part of the walls of the basement gap. The floor in the basement is located quite deep underground and does not freeze in winter due to natural insulation by an infinitely thick layer of earth. The ceiling is also protected by the warm ground floor, and heat does not escape through it.
Only the walls of the basement masonry remain, and here the purpose of their cladding becomes clear:
- The finishing coating allows you to protect the plinth masonry material from moisture penetration. The basement, located at the very bottom of the structure, is most susceptible to contact with water, which penetrates from the thickness of the concrete foundation, flows down the walls of the house during rain, contacts the masonry in the form of snow drifts, enters in the form of splashes bouncing off the ground, etc.;
- Brick houses with a basement require high-quality insulation, and the insulation, in turn, requires finishing and protection. Here we see the need for a durable and reliable cladding that will hide the thermal insulation and protect it from wear and damage;
- The plinth structure is subject to heavy loads, since the entire house presses on it. In addition, if the basement is unheated, then its walls may freeze, and the accumulated moisture will expand and damage the structure of the material. Therefore, it is better to protect the masonry from moisture and frost using appropriate finishing;
- The proximity of the ground leads to various types of debris, dirty splashes of rain, dust, etc. falling on the lower part of the wall. Porous brick or concrete absorbs all these substances and becomes dirty. The presence of a durable coating makes this problem insignificant, since the dense surface of the facing material is easy to clean.
The masonry is protected with a durable waterproof coating.
It also often happens that projects of brick houses with a basement contain a scheme in which the basement gap is formed by a continuation of the walls of the concrete foundation. The above-ground part of such a foundation does not fit well with the brickwork of the walls and needs to be lined with suitable material.
Types of finishes
To decorate the surface of the plinth space, the most durable materials are used, in the photo - large sea pebbles.
The options for finishing the basement of a brick house are very diverse. The construction market is overflowing with all kinds of materials and technologies that can be used for these purposes. In addition, natural raw materials are widely used, including various types of natural stone, sandstone, pebbles, etc.
Of the modern technologies, the most in demand are such varieties as ventilated facades, siding, blockhouse, metal profiles, stamped concrete, ceramic facade tiles, porcelain stoneware and others.
Stamped concrete imitates natural materials well.
As practice shows, laying natural materials such as marble, granite, pebbles or sandstone requires extraordinary abilities and extensive experience, which means you will have to hire expensive craftsmen. At the same time, the price of the stone itself is also very high, and as a result, facing work can be too expensive.
Marble covering is too expensive and turns the house into a mausoleum.
Based on these considerations, we have identified the most practical and affordable methods for finishing basement masonry:
- Ventilated facade. The coating made of porcelain stoneware and other relatively natural materials looks great;
- Siding. Easy and quick to install, relatively cheap and perfectly imitates all types of natural coatings;
- Metallic profile. The cheapest and simplest coating, at the same time quite durable and reliable, although not entirely aesthetic.
Porcelain tiles are beautiful, simple and reliable.
DIY fence made from basement material, video instructions for cladding, finishing, photos and price
Profiled sheet is a very popular material among developers for a number of reasons:
- The price of the material is one of the lowest among metal options.
- All work can be done with your own hands without outside help.
- The resulting structure is durable and resistant to the most adverse natural influences.
- The service life of the material is up to 50 years, which indicates its high quality.
- Profiled sheet is a non-flammable material, which is also a very important factor when choosing.
The installation process is quite simple and fast
Many people made a fence from corrugated board with a base with their own hands; finishing the base will not cause any difficulties for them. But even those who have never worked with this material will easily cope with the work.
Preparation of work
Naturally, the first step is to carry out a set of preparatory measures and only then proceed directly to the main work. Let's look at each of the preliminary stages in more detail.
Necessary materials
So, what you need to purchase in advance:
Basement corrugated sheeting, although the material is not divided into groups and is universal, it is best to use sheet C-8 or C-10, the number in the marking indicates the wave height. You should not take a profile that is too high, as it does not look very good on the base of the building.
In the photo: the color range is very wide, and you can even choose options that imitate natural stone
- Additional elements, these include external corners, upper strips, which most often serve as ebbs and protect the thermal insulation layer from moisture.
- Thermal insulation material can be mineral wool, expanded polystyrene, extruded polystyrene and much more.
- Planks for lathing installation. The ideal option is a metal profile for drywall, lightweight and durable. You can also use a 50*50 wooden block, which should be thoroughly treated with an antiseptic.
- Waterproofing film. Moreover, ideally, it should be laid under and above the insulation; in this case, a waterproofing layer is installed underneath, and a windproof, moisture-proof film is installed above the insulation.
- Bitumen mastic - needed to pre-treat the foundation base for the best waterproofing.
- Quick installation dowels for attaching the frame, dowels for thermal insulation (so-called “umbrellas”), as well as self-tapping screws for attaching the corrugated sheet to the frame. They must have a rubber gasket that reliably seals the hole and prevents corrosion.
- Hangers for attaching the sheathing to the wall. They make it very easy to align the guides.
Scheme of the construction of a base pie using a metal profile
If the base does not protrude beyond the level of the wall, except for the corners, no additional elements are needed
What tool do you need?
Before starting work, you should also stock up on tools for high-quality installation.
Although finishing the base with corrugated sheets is quite simple, the following basic equipment is required:
- Perforator with a set of drills. One is for quick installation dowels that secure the frame, the second is for attaching insulation using “umbrellas”.
- A screwdriver with a special bit for roofing screws (its marking is 8*65, it is sold in all stores, the easiest way is to buy it together with fasteners).
- A level, tape measure, construction pencil and construction cord - with its help you can determine the line on the base along which the material should be fastened.
- Metal scissors for cutting corrugated board (even if you ordered the material to size, you will need to trim both the corrugated board and additional elements).
Tools needed to work with corrugated sheets
- If waterproofing is not carried out in advance, the surface should be treated with bitumen mastic or liquid rubber.
- First of all, you should mark the sheathing, and do not forget to control the level of its location.
- Next, you can begin installing the sheathing; it should have a pitch of no more than 50 cm to ensure the necessary rigidity; if the distance is made too large, the corrugated base will move and deform even under light loads.
- The next stage is laying insulation into the sheathing and fastening it using special dowels. After this, it is covered with windproof film.
- Then the base is covered with corrugated board. Most often this is done from left to right, the sheets are attached with an overlap in one wave. Remember that there must be a cavity between the insulation and the finish. This promotes ventilation, removal of condensate and prevents the appearance of fungus and mold.
Connecting the corrugated sheet to the ground without a base
A base made of corrugated sheets for buildings on stilts is mounted in a similar way. It's called pick-up. In this case, the horizontal guides are attached to the vertical posts. Insulation, as a rule, is not carried out, since there is no temperature difference between the outer and inner spaces, and, therefore, condensation does not form.
As a rule, this is how the base is sheathed from corrugated sheets for buildings on permafrost. Because the soil freezes completely and cannot be allowed to thaw.
Types of profiled sheets for facades
A corrugated sheet is a galvanized or polymer-coated steel sheet; it can be wavy or corrugated. Sheet thickness is from 0.4 mm to one millimeter. There are several types:
- Wall (C8, C10, C18, C21, C35, C44)
- Bearing (Н57, Н60, Н75)
- Universal (NS35, NS44).
The number next to the mark indicates the height of the corrugation or wave. The ribbed or wavy surface of a sheet is aesthetic data, but their height and width are technical characteristics. And the bigger the wave, the stronger it is. The sheet comes in different sizes; you can purchase a sheet that matches the height of the wall or select it according to the width.
It is permissible to install the waves of a façade made of corrugated sheets horizontally or vertically. If you combine sheets, you can get an interesting cladding of the house with corrugated sheets. Often the pediment is laid with corrugations horizontally, and the walls with corrugated sheets are laid vertically, sometimes vice versa.
Corrugated sheeting is used for facades, roofing and fences. Let's take a closer look at the properties of flooring for house cladding. The main parameter of rigidity that also affects the cost of the product is its thickness. The thickness of the corrugated sheet varies from 0.4 to 1 mm.
To choose the right wall façade corrugated sheeting, you need to familiarize yourself with its abbreviation. If the name contains the letter “C”, it means that you have a façade profiled sheet in front of you. It has a small thickness, usually from 0.6 mm, it is mounted on a vertical surface and is not designed for high loads.
The letters “NS” indicate roofing material. And the strongest load-bearing corrugated sheeting, suitable for pouring floors over it, is marked with the letters “N” or “K”.
The standard sheet width is 1115 mm, and the length can be made to order. We advise you to take the longest possible corrugated sheet products in order to cover as much of the facade surface as possible without joints. Each joint requires special attention and can accumulate moisture. Therefore, reduce adjacencies as much as possible.
Pros and cons of finishing the facade with corrugated sheets
Profiled sheets for facades have some disadvantages:
- When exposed to direct sunlight, it heats up greatly;
- Rattling during heavy rain and wind. Objects raised by the wind make unpleasant sounds that can be heard indoors;
- It can corrode, especially on cuts. There is one trick that helps prevent rust: paint the cut areas with polymer paints or drying oil;
- Some are confused by the electromagnetic shield formed due to the circular metal coating of the house, which seems to be able to affect human health.
The advantages include speed of installation, bright colors and reasonable cost. For example, finishing a house with corrugated sheets compared to siding will be completed twice as fast due to the wide format of the material itself.
Price
The cost of the profiled sheet will depend on the manufacturer and his appetites, on the thickness of the steel, on the coating material and on the volume that you plan to purchase. But on average, a galvanized and painted corrugated sheet with a steel thickness of 0.5 mm will cost you from 300 rubles. per linear meter. Additionally, it will be necessary to add the cost of additional elements for finishing openings and joints and a substructure made of metal profiles, on which we will attach the corrugated sheet. And also do not forget about the cost of insulation and windproof membrane and screws for fastening. Next, we will look at the consumption per square meter of these elements, so it will be easier for you to navigate the cost.
Profile sheet types and characteristics
Trade organizations offer a wide selection of products that can satisfy the most demanding and discerning consumer.
Attention! The quality of corrugated sheeting depends on the thickness of the metal used and the method of applying the protective coating.
The production of different stiffeners gives the sheets not only a different appearance, but also provides the ability to react differently to external influences, guaranteeing high resistance to pressure, impact, twisting and tearing.
You need to pay attention to the markings, since each letter and number carries information about the technical characteristics of the material.
Beautiful examples
Houses finished with corrugated sheets are becoming more common today.
- One of the options for transforming a house could be metal siding “like a log.” Volumetric profiled sheets that imitate logs in texture and color are a profitable, practical and universal solution. From a distance, the house looks like a classic wooden structure, without having to look for ways to deal with problems such as mold and insects.
- You can choose another option as a façade cladding. Imitation brick or simply colored decoration can give the building a solid and “expensive” look.
To learn how to sheathe a house with corrugated sheets, watch the video below.
General information
Types of house basement
There are several types of bases, each with its own characteristics.
Most forms are as follows:
- Speaker.
- In a single plane.
- Sunken.
Let's look at each of them separately:
- Sunken. This type is a structure that is located offset inward relative to the main part of the facade. Most often, the recess is at least 5 cm. Such a device makes it possible to carry out work while spending a minimum of money, and also make the drain less noticeable.
- In a single plane. But this option will require difficult-to-implement sealing, so the drain system must be fixed during the overall construction. Such an idea will make it possible to avoid serious problems in the future.
- Speaker. In order to cover such a basement of a brick house with your own hands, you will need (as in the second option) to carefully consider the drainage system. If it is not installed correctly, water will begin to accumulate in the area where the foundation is divided, as well as on the surface of the walls. To avoid such troubles, moisture removal should be planned taking into account the finishing of the facade.
Why finishing is necessary
If the finishing of the house has not been completed previously or the old layer of cladding has become unusable, then it is necessary to carry out external cladding.
Its main functions are:
- Protecting the foundation of the house from the negative effects of the environment (precipitation, wind, sunlight, in particular ultraviolet rays). This will help to significantly increase the durability of the structure as a whole, that is, make the service life longer.
- Additional layer of insulation. If necessary, you should make a thermal insulation layer, which will be completely connected with the insulation of such an element as the blind area. Such a procedure will not only help improve the energy efficiency of the building, but can also save you from many problems. The top layer of finishing will hide a layer of thermal insulation, which will serve as an additional separator from cold air.
- Decorative finishing. An area that will be properly finished and, with the help of a material suitable for cladding, will be able to emphasize the general direction of your chosen design.
If you rely on all these parameters, you will need to select the construction products necessary for the work. Let's look at how to cover the base of the foundation with your own hands.
Corrugated sheeting for the foundation - advantages and difficulties of finishing
Profiled sheet is a durable, reliable, aesthetically attractive and relatively inexpensive building material. It is used in a wide variety of areas of construction production, ranging from roofing and cladding the facades of buildings for various purposes, ending with the installation of fencing for both industrial, residential and public buildings.
Metal profiled sheets are made from high-quality galvanized steel. Very often, a decorative layer of polymer or paint coating is applied to the corrugated sheet over the protective zinc coating. In addition to additional protection against corrosion, this makes it more aesthetically attractive and greatly expands the scope of application of the profiled sheet.
The main advantages of finishing the foundation with corrugated sheets include:
- Long service life. Corrugated sheeting with a high-quality polymer coating can be used for up to 50 years without reducing its strength characteristics, while maintaining the original brightness of the color.
- Economical. A profiled metal sheet is made from metal with a thickness of only 0.5-1.0 mm, which, due to the profiling of its surface, is superior in strength and load-bearing capacity to metal twice as thick.
- Attractive appearance. Protective and decorative coverings of corrugated sheets can have almost any color. The generally accepted RAL color palette alone includes more than one and a half thousand different shades.
All these qualities make it possible to use profiled sheets to protect the facades of buildings; foundations are often finished with profiled sheets.
There are special requirements for cladding the basement and foundation of a house. The foundation must not only withstand the load acting on the building structure during its operation. It protects the basement of the building from moisture penetration from melting snow and summer showers.
Given the importance of this structure, materials of very high strength are used to construct the foundations of buildings. Usually it is precast or monolithic reinforced concrete
But in addition to high load-bearing capacity, the structures of the basement of the building must also reliably protect it from heat loss during the cold season.
Traditionally, the cladding of the basement and foundations of buildings is done with natural stone. For all the luxury and sophistication of such finishing, the thermal conductivity of these materials is no lower than that of concrete structures. Covering the foundation with corrugated sheets will not only protect the base of the building from rain and snow, but will also allow for effective insulation of the foundation of the building.
In addition, the profiled sheet for the foundation does not necessarily have to have the usual monochromatic coating. Modern technologies make it possible to create profiled metal sheets that perfectly replicate brick or natural stone in appearance.
This coating technology is called Colority Print. It is based on the photo offset printing method using four primary colors. This technology allows you to get a clear picture of the most natural shades. The corrugated flooring for the foundation of the Grand Line company with Colority Print coating will be a real find for lovers of natural aesthetics and the beauty of natural materials.
At the same time, giving the finishing of the basement of your house a unique and original style, this material will cost significantly less than natural stone finishing and will allow you to insulate the basement of the building with any modern thermal insulation materials.
Preparatory work
The technology of covering the foundation with corrugated sheets includes not only the installation of facing sheets, but also work on arranging thermal and waterproofing, and ventilation windows.
In addition, you first need to prepare the surface of the base itself for the sheathing. If the wall is old, you should clean it of crumbling plaster, dirt or other unstable elements. Cracks must be repaired. If the base is made of concrete or brick, it is primed.
Then waterproofing is applied. This is necessary in order to prevent moisture from penetrating into the house. As a rule, bitumen mastics, cement-polymer or polymer-bitumen compositions are used for the base. They are applied to the entire surface of the base. If you need to make several layers, you need to wait until the previous one dries.
Why is it profitable to veneer with corrugated sheets?
Construction experts recommend covering the foundation with a profiled sheet, based on its many advantages. First of all this:
- Strength. Profiled sheets are made by cold rolling, as a result of which they acquire increased rigidity.
- Durability. Galvanized steel does not corrode for a long time and performs its function flawlessly for up to 30 years.
- Variety of colors. The line of modern designs includes many colors and patterns: stone, brick. A facade with a beautiful plinth becomes more decorative.
- Ease of installation. Finishing the basement of a house with corrugated sheets is easy to do yourself. The material is easy to cut and attach to the building.
- Budgeting. The cost of finishing is much cheaper when compared with other facing materials (stone, tiles).
Characteristics and dimensions of the material
Corrugated sheets are widely used in construction as roofing, permanent formwork for floors, and material for self-supporting and enclosing structures. Its parameters are regulated according to GOST 24045-2016. Material classification is based on different criteria.
According to their shape, there are wavy and trapezoidal corrugated sheets. The thickness variability falls within the range from 0.3 to 1.5 mm. Based on wave height, the material is divided into three categories:
- For walls (corrugation height 8-21 mm);
- For roofing (wave height more than 44 mm);
- For formwork (corrugation wave height more than 57 mm).
In order to protect against rust and destruction, the metal is coated with a special anti-corrosion compound. It could be:
- acrylic;
- polyvinyl chloride;
- polyester;
- polyvinylidene fluoride;
- polyurethane.
Cladding care
The ease of operation of a base made of corrugated sheets is another compelling argument in favor of choosing this material. The finished finish does not require any special care measures. It is enough to periodically clean the surface of the lower part of the façade from dust and dirt using a soap solution. Every 4-5 years, the home owner should check the quality of the base coating for cracks or peeling of the decorative layer.
How to choose
Is there any special corrugated sheeting for the base? No. When choosing a profiled sheet for finishing the foundation of a house, you will have to take into account several nuances. On the one hand, when constructing a base made of corrugated sheets, its decorative function plays a more important role than its load-bearing capacity. So low-profile brands such as S-8, S-10, MP-10 are quite suitable. The optimal metal thickness will be 0.45-0.5 mm. It would be irrational to use profiles with thicker steel.
However, if high snowdrifts often accumulate near the house in winter or ice freezes, the rigidity of the wall corrugated sheeting may not be enough and it may be damaged. To prevent snow and ice from pushing through the profiled sheet, it is worth using higher profiles - MP-20, S-21 or even NS-35, MP-35.
Important In private permanent residences, the blind area is usually regularly cleared of snow, or it melts on its own thanks to the heat coming from the walls, so a material with a low wavelength can be used to construct a base made of corrugated sheets. If we are talking about a country house, which no one looks into at all in winter, we recommend taking a tougher profiled sheet for finishing that will withstand snow pressure.
Tools and cutting methods
Sheathing the base begins with measurements and preparation of sheets; the more ideally they correspond to the plan of the base, the better they will perform their functions. Having purchased the required amount of footage, you can start cutting
It is important to remember that the more carefully the cutting is done, the less likely it is to damage the protective layer and cause corrosion.
It is quite difficult to find profiled sheets that are ideal for a specific foundation, so you have to cut the usual ones to give them a certain length and width. For cutting, metal scissors, a grinder or a hacksaw can be used.
Disadvantages of tools:
- A hacksaw is the most unsafe way to cut corrugated sheets. Using it, you can leave jagged edges, which will increase the area exposed to water. Using it to cut sheets for the entire foundation is quite difficult and time-consuming.
- A grinder is a quick way, but working with thin metal requires a special disk with carbide teeth. A regular disc is not suitable; it will cause the sheets to tear.
- Tin scissors are the best option for getting a straight edge, but they require force and will take longer to do the job than using an angle grinder.
Frame for installing sheets
Advantages and disadvantages of the material
A curtain wall façade made of corrugated sheets has the following advantages:
- high speed of finishing the facade: the sizes of the canvases are different, so the wall can be closed in a few hours;
- ease of installation, which allows you to do it yourself;
- complete protection of walls from the influence of moisture, ultraviolet radiation, wind, precipitation;
- a large selection of shades (there are also sheets with designs);
- light weight of the material (since the strength of the product is ensured by stiffening ribs, there is no need to increase the thickness of the metal);
- absence of toxic components in the composition of the material;
- fire safety of metal cladding;
- ease of processing: the fabric can be cut using metal scissors;
- resistance to rust and corrosion.
The material also has some disadvantages. Its texture is the same, regardless of the color of the product. The metal has a high level of thermal conductivity, so in summer the cladding can become very hot. When cutting the fabric, the anti-corrosion protection is violated, so corrosion processes can begin in this place. This material is not always able to provide good sound insulation.
Stages of work on covering the foundation with corrugated sheets
- After installing the sheathing, the base can be insulated. This layer is made using sheet foam 3-5 cm thick. The joints and chips of the sheets are filled with polyurethane foam. It is not recommended to use mineral wool, since this material is highly hygroscopic, as a result of which, without high-quality hydro- and vapor barrier, it quickly loses all its thermal insulation properties;
- insulation is placed in the gaps between the vertical posts of the sheathing. Polystyrene foam can be additionally secured using special dowels or glued to the surface of concrete (waterproofing) with any tile adhesive that has water-repellent properties;
- To fix the corrugated sheeting, self-tapping screws with special caps painted in the color of the canvas are used. At one end they have a drill-shaped point, and next to the head there is a sealing washer made of isoprene. It is a barrier to moisture penetration under the cap;
- For 1 m² of corrugated sheet covering, from 5 to 7 screws are consumed;
- In order for the finishing material to have the opportunity to move during the compression-expansion processes, the fasteners are not overtightened. In addition, this will avoid the appearance of dents on the corrugated sheets, which become very noticeable in sunlight;
- after all the walls are sheathed, metal corners are installed to cover the gaps between the profiled sheets.
https://masterprofnastila.ru/youtu.be/1j_4flLTGDk
Installation of ventilation holes and finishing work
Layout of structural elements of basement siding.
Construction stores sell different ventilation grilles. It is recommended to buy ones whose design allows you to change the mesh, which prevents dust and dirt from getting behind the casing. In order to install these products, you will need to cut holes of the required size in several places in the corrugated sheet. The gratings can be glued to Garant mastic, which is highly resistant to moisture, or secured with self-tapping screws. The gaps between them and the corrugated sheet are filled with silicone moisture-resistant sealant. The installation of such ventilation gaps will give the base a neat and presentable appearance.
To decorate the edges of the metal foundation finishing sheets, a finishing strip of the same color as the corrugated sheet is used. If during installation of the sheathing the surface of the corrugated sheets was damaged and scratches and chips appeared, then these places should be treated and masked. This is done as follows: the scratch is degreased using solvent, acetone or gasoline and covered with an anti-corrosion primer. It is advisable to apply the latter in several layers.
https://masterprofnastila.ru/youtu.be/33AKG_Rr3_c
After that, spray paint is sprayed in the right places, the color of which should match the color of the profiled sheet. Thus, the finishing of the foundation will be completed flawlessly.
Calculation of the required quantity
Calculating the required amount of material is not a difficult, but responsible task. It is necessary to carefully measure the area of the plinth. Calculation procedure:
Calculation of foundation area .
The width and height on each side are measured and their area is found. Next, all areas are summed up. A standard house is a rectangle, which means to find its area you need to multiply the width by the height, and so on on 4 sides.The total area is the sum of the 4 sides of the house. It is most convenient to make calculations in meters, so as not to later get confused in converting units of measurement.
- Purchase of materials . Knowing the dimensions of the base, you can easily select the necessary profiled sheets in a hardware store. Prices for material are indicated in sq.m., which is convenient in calculations.
- Increase for additional expenses . To the resulting amount you should add 10-15% for unforeseen situations, since it will not be possible to take everything into account. This increase will help out in case of force majeure, especially if the house is of non-standard design.
Installation of profiled sheets
Installation is carried out using frame technology; accordingly, first of all, the frame is assembled, which is then sheathed with corrugated sheets. The gaps between the load-bearing parts of the frame can be insulated by spraying or sheet insulation, thereby significantly enhancing the thermal insulation properties of the lower part of the building. (See also the article How to decorate a house with siding with insulation.)
The order of work in most cases looks like this:
Waterproofing
Coating waterproofing
Since the base absorbs water from the ground, condensation will appear on its outer part, which over time will cause degradation of the insulation. To protect the insulation from moisture, before starting work it is necessary to create a waterproofing layer that will prevent the penetration of moisture from the concrete.
There are three most common types of plinth waterproofing: coating, adhesive and membrane.
- Coating waterproofing is formed from a layer of bitumen mastic or primer, which is previously diluted to a liquid state using a solvent. If, after applying the composition, moisture still collects on the surface of the base, then it is necessary to strengthen the waterproofing using the following method;
- Glue-on waterproofing consists of a roll of material that is glued to the base of the house to be finished by heating it with a propane torch. Such waterproofing will serve for a long time and with high quality;
Adhesive waterproofing
PVC membrane is the most high-tech solution to this problem - it is easy to install, and the double-sided structure reliably protects the base from moisture while allowing the concrete to “breathe.” To install waterproofing, you just need to cover the base with a membrane and snap it onto special clamps;
Frame installation
To assemble the supporting frame, you can use either a wooden beam or a metal profile - the use of the latter is more preferable, since high humidity is constantly present in the lower part of the building.
Profiles can be of various sizes and designs, depending on the type of fastening and the presence of insulation and/or its thickness.
Finishing the base with corrugated sheets - diagram
First of all, the lines of the support posts are drawn - they must be positioned parallel to the waves in order to create stiffening ribs for further fastening the guides. The supporting elements must be positioned strictly horizontally; this circumstance is checked using the building level;
Installation of sheets on a plasterboard profile
- Sheets of insulation are inserted and fixed - it is preferable to use polystyrene foam boards, as they best resist moisture. Their fixation is carried out using disc-shaped polyamide dowels;
- Vertical guides are installed on the racks in increments of no more than 0.6 m;
Frame covering
Sheathing the sheathing with corrugated sheets is quite simple - there are no special fastenings or grooves on them. It is enough just to fix the sheets evenly using self-tapping screws with a metal washer and a rubber gasket. To cut profiled sheets, you can use metal scissors, a hand-held circular saw or a hacksaw - the latter leaves the most even cut.
Finishing the base with corrugated sheets – a neat appearance of the building!
How to decorate the surface?
The plinth cannot be faced until its surface is waterproofed, insulated and leveled. Waterproofing and insulation will prevent rapid destruction of the structure due to changes in temperature and humidity. And leveling the surface will help make the cladding smooth and neat.
Waterproofing
Necessary:
- carry out excavation work by digging out the soil approximately 80 cm deep;
- cover the lower part of the foundation with a special bitumen solution to prevent moisture from entering the building.
Insulation
After the waterproofing material has dried, apply insulation (foam plastic, expanded polystyrene, etc.) to the foundation. The slabs are glued from bottom to top.
Alignment
Necessary:
- Remove dust and dirt from the insulation. You can prime it.
- A plaster mixture is applied to the insulation, then a construction mesh for reinforcement and another layer of plaster.
- After the plaster mixture has completely dried, the surface should be treated with a primer again to ensure better adhesion of the finish to the surface.
How to sheathe?
What is important to consider:
You can decorate the plastered surface only after it has completely dried (after 1-3 days, depending on the weather). When using artificial stone, it must first be treated with a water-repellent mixture, and when working with clinker tiles, it must be immersed in warm water for 10-15 minutes. The tiles are laid on a flat surface or on a sheathing. The siding is attached only to the sheathing. To form even corners, special metal perforated corners with an anti-corrosion coating are used. It is important to immediately remove the remaining mortar between the seams of stone, tiles, and bricks, and fill the seams or open them after the adhesive mixture has hardened.
The video will tell you about finishing the base with your own hands:
Features of profiled sheets
Corrugated sheeting is an inexpensive, reliable and durable solution. At first glance, it seems that the metal of the profiled sheet is thin, so it will probably break under physical impact. But, despite its external fragility, the material will perfectly protect the base from wind, moisture and mechanical damage.
Corrugated sheets are made from special grades of steel. The paint and varnish coating is very diverse, so the color of the material can be matched to any exterior of the house. If we talk about the shape of the profile, it can be square, rectangular, semicircular, etc.
Metal profiled sheets.
The finishing of the base with corrugated sheets is carried out in a short time and without serious labor costs.
Among the main advantages of profiled sheets are:
- Increased level of strength.
- Interesting and attractive appearance of the material when compared with traditional types of finishing.
- Working with profiled sheets, you can implement various design options.
- The surface of the material is resistant to corrosion processes and discoloration.
- Corrugated sheeting is quite affordable.
