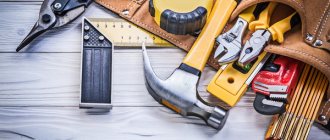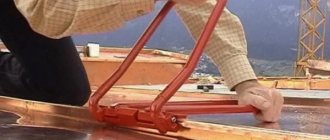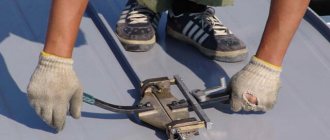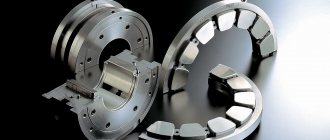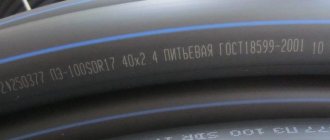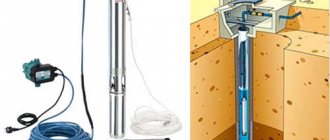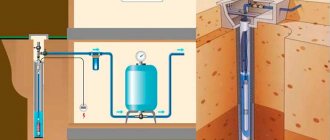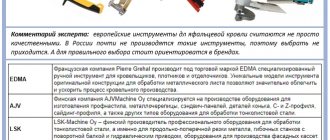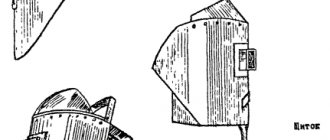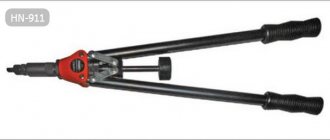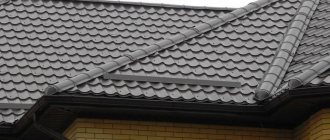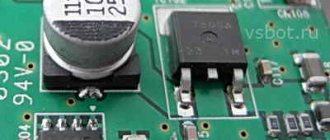We wrote about how to choose a material for a seam roof, as well as what types of seam joints are considered the most reliable in the first part of this article. Today we will talk about the design features of metal roofing and the technology of its installation.
Compliance with certain rules regarding the arrangement of the roofing pie, the features of laying the roofing itself and the sequence of its installation will help to guarantee the protection of the seam roof from condensation, deformation and depressurization.
In this article we will consider the following questions:
- What elements does a seam roof pie consist of?
- How to arrange the eaves overhang of a standing seam roof.
- Sequence and technology of installation of seam panels.
- Arrangement of valleys and abutments of seam roofing.
If the construction of a house begins from the foundation, then the installation of a seam roof begins with the creation of a roofing pie that protects the attic space from condensation and cold. At the same time, the roofing pie serves as reliable protection against noise arising from precipitation.
Pavel T. FORUMHOUSE user
If the roof insulation is 250-300 mm (I have 300), then no noise is heard (unless, of course, there is hail the size of an egg). The only place where I can hear the rain (and even then weakly) is in the bathroom, which has a suspended ceiling.
To ensure that the thermal insulation is of the required thickness, the insulation can be laid in several layers (between the rafters and under them).
The roofing pie of a seam roof consists of several layers:
Let's take a closer look at them.
Supporting lathing - lower wooden slats on which a vapor barrier film and insulation are placed.
Vapor barrier film is a special material that does not allow moisture from the room to penetrate into the insulation.
Rafters - wooden beams with a section of 200x50 mm. The distance between the rafters is 1.2...2 m.
Mineral wool is most often used as insulation. The insulation is laid between the rafters directly on the vapor barrier film, which, in turn, is supported by the lower sheathing.
Waterproofing is a special film that allows moisture to pass through only in one direction (from bottom to top). Waterproofing prevents under-roof condensation from penetrating into the insulation, but allows moist air that accumulates in the mineral wool layer to pass through. Waterproofing film is a diffusion (breathable) membrane that is sold in hardware stores.
berd80 FORUMHOUSE user
You can lay out a diffusion membrane, you can use a special bulk membrane (but it costs a lot). There was no consensus on this issue.
The waterproofing spreads across the rafters in the direction from bottom to top (starting from the eaves strip, towards the ridge). The film is attached to the wooden rafters with staples (using a stapler). Separate strips of the waterproofing membrane are laid overlapping (the overlap width is at least 100 mm). On gable overhangs it is necessary to ensure the overhang of the film (overhang width is approximately 150 mm).
The film should not be in a tense state, and the permissible sagging of the membrane between two adjacent lags is 35 mm.
Under no circumstances should you use the same material as a vapor barrier and waterproofing. Moreover, you cannot swap them. All this will lead to the accumulation of moisture in the insulation or, conversely, in the room. The development of mold and subsequent destruction of building structures in this case are guaranteed.
Counter-lattice is a 50x50 beam that is nailed to the rafters on top of the waterproofing film. The counter-lattice allows you to create an air gap between the waterproofing and the seam covering.
A special sealing tape is placed under the counter beams, which ensures tightness at the nail joints and protects the insulation from moisture.
Sheathing - transverse strips nailed to the counter-lattice at a certain distance.
Arhios FORUMHOUSE user
A 50x50 block (counter-lattice) is nailed along the rafters, and on them (across) - 100x25 planks with a spread (lattice).
The counter-lattice provides ventilation of the under-roof space, which eliminates the condensation that forms there. In order for the counter-lattice to be guaranteed to fulfill its functions, the eaves overhang of a seam roof must be made according to the following scheme:
The sheathing must be strong, rigid and even. The maximum clearance between the sheathing and the control batten 1 meter long should not exceed 5 mm.
Effective ventilation of the under-roof space is ensured by a ventilated ridge.
And also a PVC ventilation mesh tape, which is stretched between the sheathing and the front board of the eaves overhang.
Thanks to these two elements, constant ventilation of the under-roof space is ensured.
The pitch of the sheathing deserves special attention - the distance through which the transverse strips are nailed. In accordance with the set of rules for the installation of metal seam roofing (SP 17.13330.2011), the distance between individual sheathing strips should not exceed 200 mm. This allows the foot of a person walking on the roofing to rest on two boards at once, which protects the metal from deformation.
Along the edges of the roof (in areas of roof overhangs), as well as in the gutters, a continuous boardwalk with a width of at least 700 mm is created.
Some users of our portal recommend making a continuous sheathing over the entire area of the seam roof, which, in general, is not a mistake (especially if this coincides with the recommendations of the manufacturers of seam roofing). For example, in accordance with technological requirements, a continuous sheathing must be “spread” under a zinc-titanium roof.
Continuous sheathing is a relative concept. A small gap (no more than 10 mm) must be left between each transverse plank of the sheathing, which will compensate for the thermal expansion of the wood.
You can learn more about the roofing pie and the materials from which it is created by visiting the corresponding FORUMHOUSE section.
Procurement of materials
If you decide to make folded pictures from rolled or sheet metal, then you cannot do without the use of sheet bending and folding machines. Purchasing such equipment for personal construction is impractical. But this does not mean that metal should be bent by hand.
vasilpolt FORUMHOUSE user
It is better to use the service of a team that has a machine for rolling pictures. The quality of the roof in this case will be better than if you bend the rolled products by hand. There is even a separate one. Virtually every roofing company that has the necessary equipment offers it to their customers. Try searching in your area.
Also, using sheet bending equipment, you can produce the necessary additional elements. What kind of extensions will be needed for construction depends on the design features of the roof.
The photo shows typical profiles, the geometry and dimensions of which may differ depending on the characteristics of a particular roof.
High quality products
– a reliable seller of building materials. From us you can buy products from well-known domestic and foreign brands, and at the most attractive prices. Looking for double standing seam roofing material? Check out the products presented. We sell products from the Grand Line and Profi brands, which have proven themselves positively among Moscow consumers. With the help of a double standing seam, you will build a strong and reliable roof that will protect your home for many years.
For consultation, call the number provided. We will clarify the cost, terms of delivery of roofing materials and other nuances.
Construction and installation of a curtain rod assembly
Installation of a seam roof begins with the installation of eaves overhangs. We immediately draw your attention to the fact that the eaves overhangs have different designs. It directly depends on the design of the drainage system. Gutter systems, in turn, can have suspended or wall-mounted gutters.
The eaves overhang with a hanging gutter does not have transverse folds, making the roof more airtight and easier to install. Considering that snow and ice can easily damage a suspended drain, the roof surface with long slopes must be equipped with additional elements for snow retention.
A system with wall gutters and flat top ebbs has a more complex design, and its installation is best left to experienced tinsmiths. The rigidity of a system with wall gutters is an order of magnitude higher than that of its counterpart with hanging gutters.
Roofer1959 FORUMHOUSE user
Regarding gutters: if they are made correctly, then any are good. The wall-mounted one is more reliable in terms of rigidity, and I can vouch for its safety. But there is a weak point - the liner of paintings (especially if the fold is single). The suspended one does not have this disadvantage, but its rigidity under certain operating conditions can be called into question.
There is no consensus on which drainage system should be installed in conjunction with a seam roof. But no matter which option you personally like, the cornice assembly will have to be arranged according to the same principles.
Installation of the cornice assembly begins with the installation of drips and ventilation tape.
The lower eaves profile – the “drip tray” (through which the condensate formed in the under-roof space will flow) – is mounted on the rafters and covered with a waterproofing membrane. This is done at the stage of arranging the roofing pie.
A thin layer of adhesive or roofing sealant should be applied between the waterproofing and drip line.
Sometimes the bottom drip is not used at all: for example, if the under-roof space is well ventilated (using a ventilated ridge on top and a ventilation tape on the bottom). But it is better if it is installed after all.
nekorsakov FORUMHOUSE user
The first step was to install a plastic mesh in the gap between the sheathing and the front board. Eaves strips were placed on top of the mesh, which were fastened to the sheathing with galvanized roofing nails, driving them in a checkerboard pattern. The planks were mounted along a cord stretched along the eaves, and the mesh was simply attached tightly along the edge.
PVC mesh protects the under-roof space from insects and debris. The distance between the cornice strip and the ventilation mesh must be at least 2…3 cm.
If you plan to use suspended gutters as part of the roof, you need to think in advance about how to install eaves hooks for the drainage system. Thus, long curtain rod hooks, which are attached to the top sheathing, are inserted directly under the curtain rod. Under each hook it is necessary to make a recess in the surface of the sheathing. Otherwise, the seam paintings along the edge of the overhang will go in waves.
To give the eaves overhang additional rigidity, metal roofing spikes are installed under the eaves strip.
The crutches cut into the flooring flush with the surface of the sheathing (similar to drainage hooks) and are attached to it with self-tapping screws.
The distance between two adjacent crutches is 60...70 cm.
Standard crutches are commercially available, but you can easily make them yourself. For the manufacture of crutches, a steel strip of 40x4 mm is most often used. Blanks of the required size are welded together, after which they are drilled and subjected to anti-corrosion treatment (treated with a primer).
Fasteners for galvanized roofing (including crutches) must be made only of galvanized steel.
A standard T-shaped spike for an eaves overhang has a width of 100 to 200 mm, and its length depends on the design features of the roof.
Crutches are used to strengthen eaves overhangs, as well as other roofing elements. Therefore, they can have different geometries, which depend on the intended purpose of the product.
Seam connections themselves are already stiffening ribs. Therefore, on roofs with suspended gutters, roofing spikes may not be used, but can be replaced with strips of galvanized or painted metal. They are installed along the overhang. Steel strips are placed on top of the cornice strip or placed under it, depending on the geometry of the cornice profile.
nekorsakov
Before installing the rebated paintings, it was necessary to install additional strips of metal, reinforcing the rigidity of the overhang and forming a protrusion (50mm), for which the curved edges were then secured and crimped.
Seam roofs equipped with wall gutters and flat flashings must be reinforced with roofing studs.
Having completed the arrangement of the cornice assembly, you can move on to the next stage of work. But first, let's talk a little about construction tools.
Tools and accessories for mounting folded pictures
A mallet (plastic, wood or rubber) and a hammer are tools for forming bends and other elements of a seam roof.
Shlazen (mandrel, mandrel-blade) is a device that serves to form ridges and arrange locks at junctions (valleys, bypasses of ventilation ducts and chimneys, etc.).
Straight and corner pliers (large and small) for forming seam bends and other complex elements and roofing.
Crimping roofing frames – used for crimping L-shaped and double seams. Essentially, both frames are used to close a double seam, because the folding is carried out in two passes: the L-frame closes a single standing seam during the first pass, and the frame to close a double seam is used during the second pass.
There are also frames for bending roof overhangs. They are used when installing various paintings (including self-latching ones).
Set of metal scissors with different cutting angles.
You cannot cut panels with a grinder or other abrasive tool! This destroys the protective coating of the material.
Which roofing metal is better - types and advantages
The materials from which metal seam roofing is made include galvanized steel, aluminum, copper, and zinc-titanium alloy. Sometimes ordinary black sheet iron is used. Let's look at these types of seam roofing and their differences.
Galvanized seam roofing
Seam roofing made of galvanized steel is a fairly practical option and the most common material. The service life of the roof reaches 30 years. The color of galvanization is not particularly attractive, so galvanized sheets are often used, which have an additional coating that imparts color and provides additional protection against corrosion.
When trimming galvanized metal, only scissors are used. It is forbidden to use a grinder, since the metal at the cut site will lose its anti-corrosion properties due to overheating.
Aluminum seam roofing
Used relatively recently. Its feature is its high anti-corrosion properties - a scratched surface restores its properties in a matter of seconds, since aluminum is instantly oxidized by atmospheric oxygen, and its oxides create an ultra-thin protective film.
Aluminum easily lends itself to shaping, so a seam seam is created with minimal effort. The polymer coating used on aluminum sheets allows you to have different color schemes.
We can say that this type of roofing is an ideal option in terms of price/durability ratio. The approximate service life is up to one hundred years.
Seam roofing made of copper
Its advantages include aesthetics and giving the building an “elite” look. Over time, copper changes its color from red-orange to brown to green. Service life up to 150 years. The disadvantages include the high cost of the copper sheet.
Copper oxidizes quickly in an aggressive environment, so it is not recommended for use in areas where acid rain is frequent.
Zinc-titanium
An alloy that has the longest service life - up to 300 years, which is due to the patina layer on the surface of the sheet. It surpasses any polymer coating in its protective properties.
Disadvantages include the sensitivity of this material to temperature:
- with increasing temperature it becomes more plastic and is subject to deformation under load;
- When the temperature drops, the zinc-titanium sheet becomes brittle.
Therefore, spring and autumn are better suited for installation work with this material.
Steel seam roofing
The cheapest option, but requires additional maintenance costs, since black steel does not have an anti-corrosion coating.
To increase the service life of such a roof, thicker metal is used, which increases weight and requires increased physical effort from roofers.
Most often, this type of roofing is used on simple roofs of utility rooms.
Installation of roof slopes using the example of a gable roof
Installation of roof slopes begins with the installation of the starting panel. The key difference between the starting panel and the ordinary panel is the special geometry of the profile, thanks to which you can attach the picture to the sheathing on both sides at once.
The pitch between adjacent fasteners (clamps) is 40...50 cm.
The clasps must completely repeat the geometry of the bends that are on the side shelves of the folded paintings. Such fasteners can be made independently, or can be purchased on the construction market.
If the length of the roof slopes exceeds 6.5 meters, experts recommend using movable clamps, which allow you to compensate for possible deformations from thermal expansion of the panels.
After installing the starting picture, the rest of the roof is installed.
nekorsakov
Next to the laid and fixed picture, the next one is laid, which overlaps (with a curved edge) covering the nail flange of the previous panel. Both pictures are crimped into a lock together with already installed (hidden) clasps. The result is a very reliable and airtight connection, because all fasteners are covered with sheets of metal.
Crimping of seam joints is carried out in a standard sequence. First, using a frame to close the horizontal lock, the first crimp is performed. A second crimp is then carried out using the double fold closure frame.
The finishing picture is cut to size (so that it does not protrude beyond the gable overhang), folded and secured with clamps to the sheathing. The gable overhang is subsequently covered with a special profile.
Foamed soundproofing tape, which can be placed under the seam panels along their entire length, additionally protects the room from noise generated during rain. The tape is cut to size and stapled to the sheathing.
We have described the installation sequence of paintings produced using folding equipment according to individual sizes. Installation of a self-latching roof has its own nuances.
For example, when installing self-locking panels, instead of clamps, roofing screws are used, which are screwed into the nail strips of seam panels. The nail strips have oblong holes that help compensate for thermal deformation of the panels.
To attach clasps and self-locking panels to wooden sheathing, use roofing nails or galvanized self-tapping screws with a press washer (for wood) that have a flat head.
To prevent the self-locking roof from waving in hot weather, the screws must be screwed exactly into the middle of the oblong hole. In this case, after screwing the self-tapping screw completely, it should be unscrewed about a quarter of a turn (so that the panel can move slightly under the influence of thermal expansion).
Special integrated solutions
For special tasks today, a complete roofing system is used. For example, this is offered by Astron. It is made of steel panels with aluminum-zinc coating and special fixing clips. Such panels have a thickness of 0.66 to 0.75 mm and a width of 600 mm.
The ribs have a height of 50 mm, i.e. quite high and provide additional rigidity, making it possible to install purlins in increments of 1.5 m.
At the same time, the fastening system is movable, which allows the panels to move slightly during thermal expansion. This technical point allows you to avoid deformation of the paintings. Will the same metal tiles or soft roofing be movable? That's another question.
Only metal and ceramic tiles from some manufacturers can boast of such comprehensive solutions.
Design of the roof in areas of eaves overhangs
The ridges of folded paintings, located in places where the eaves overhang, should be trimmed (literally by 2...3 cm).
After this, the remaining (protruding) part of the picture will easily bend under the eaves overhang, forming a reliable and airtight eaves overhang.
It is not necessary to completely remove the outermost part of the ridge. It can be folded, forming a neat decorative plug at the end of the fold.
Installation of side end strips
We present the installation diagram for the side gable profile.
Where:
- The beam on which the wind strip is attached (the dimensions of the beam are selected based on the geometry of the wind profile).
- Roofing screw “metal-wood”.
- Side end strip.
- Start/finish seam roofing panel.
- Self-tapping screw with press washer.
- Klyammer.
At the junction of the roof slopes, the end strips are connected as follows.
Double standing seam
Double standing seam is actively used in the construction of new and reconstruction of old buildings. This technology provides a highly durable connection between vertically positioned paintings. The double standing seam is considered one of the most reliable. The edge of the seam has 2 bends, which guarantees waterproofness and tightness of the roof. The absence of through holes also helps protect the structure from moisture penetration and other negative influences.
If you find it cheaper, let us know! We will make the price even lower!
We will provide fast delivery of purchased materials!
We provide a written guarantee for all products!
Installation of a ventilated ridge
The main elements of a ventilated ridge are: the upper ridge profile, the ventilation grille and the supporting elements.
The ventilated ridge design, which is simple and reliable, was installed by user nekorsakov.
The upper cornice profile was purchased ready-made. The lower (support) profile was made of galvanized steel using sheet bending equipment. Its perforation was carried out directly on the construction site.
nekorsakov
I decided to place the lower (support) strips between the sheathing and the picture, without securing anything else. I mounted the upper planks on top of them (with some overlap). The support strip is ultimately held not by individual screws, but by an entire roofing sheet, fixed with clamps and pressed together with adjacent sheets. In this mounting option, the perforated wall of the support bar was pushed deep from the edge, which seemed to me both aesthetically and functionally better (away from the “aggressive” external environment with its precipitation).
Key Features
The material is made from special steel with a thickness of 0.5 millimeters. A protective layer of aluzinc or zinc is applied to the surface. The top coating is a decorative polymer composition that also performs a protective function. Polyester or pural, which have good performance properties, is often used as a polymer.
Specifications
| Overall width | 625 mm |
| Useful width | 550 mm |
| Ridge height | 25 mm |
| Minimum painting length | 0.8 m |
| Maximum painting length | 9 m |
In general, it is worth highlighting several main advantages that a double standing seam roof has:
- long service life;
- resistance to external weather and mechanical influences (snow, wind loads, etc.);
- high strength;
- relative ease of repair;
- smooth surface;
- non-flammability.
A variety of profiles will allow you to buy paintings with a double standing seam that will suit the architectural features of the existing roof.
The building material is used for the construction of waterproof roofs with a slope slope of up to 7 degrees without the use of sealing tapes. With the help of folding devices, you can easily assemble the structure even in the most inaccessible places. Movable or floating clamps are used to attach paintings. On the one hand, they are fixed to the sheathing, and on the other, they are inserted into the longitudinal seam and rolled up with it. The technology of creating a double standing seam is successfully used on roofs of complex shapes.
Pipe bypass
Chimneys and ventilation shafts are protruding elements, the bypass of which when installing a seam roof requires certain skills in performing tin work. Let's consider a standard bypass option using a self-latching roof as an example. Any non-professional roofer can install it.
Owner of the sofa User FORUMHOUSE
Blue indicates standard patterns of the latch, red indicates pieces cut off from the latch, and green indicates just metal. A standard apron (adjoining strip) is cut and made from red and green, the paintings on top fit snugly onto it, and the apron from below rests on the lower paintings.
In practice, the workaround looks like this:
Pieces with locks are cut off from standard seam panels (indicated in red in the diagram). They are used to form abutment strips (side aprons), which on one side are adjacent to the pipe wall, and on the other, snap into place with adjacent panels. The space between the side aprons is closed with junction strips (top and bottom), which do not have a latch. A hook is made on the top bar, on which the picture fits to the chimney from above rests. The bottom bar with a hook rests on the bottom picture.
The junctions of the aprons with the pipe walls are sealed with roofing sealant.
Panels that are rolled with a double seam are mounted in the same way at the pipe bypass.
All four aprons, in this case, are connected to the adjacent paintings using recumbent and standing seams.
Double fold
In construction, different locks are used to join parts. But, as experience shows, the most reliable and resistant to external influences, including moisture, is a double standing seam.
This type of connection has virtually no restrictions on its scope of application. The roof can be multi-pitched or rounded. It is with the help of seam locks that the domes of Orthodox cathedrals are closed.
Valley device
Let us immediately pay attention to the requirements for arranging the base for the valley plank: the base here will be a solid wooden sheathing.
The design of metal junctions should ensure maximum tightness of the roof at the junction of two slopes. Therefore, the valley strip must be secured to the sheathing with clamps (in no case with self-tapping screws), and the junction of the paintings to the valley should be closed with a double fold.
It is recommended to bend the resulting ridge, forming a recumbent fold at the junction.
The owner of the sofa
It’s not the best solution to make holes in the paintings (and at the same time the valley) with self-tapping screws. It is more correct to make a fold (fold) on the edge of the picture and place it on the corresponding fold of the valley. The result is a recumbent fold. The overlap size is approximately 30 millimeters. The endova, in turn, is attached with clamps to the sheathing.
These rules are relevant for folded pictures and profiles made from sheet or rolled products using sheet bending/folding equipment. When installing junctions on a “self-latching roof”, you should follow the instructions and recommendations of the roofing panel manufacturers.
Panel production
The production of flooring panels or seam roofing panels is started in parallel with the construction of the rafter system and the laying of the lower layers of the roofing pie. At the preliminary stage, the coverage area is calculated and the configuration of the panels is determined in areas of complex shape, at junctions with chimneys and other structures.
Next, the material is selected and the panels are made. Paintings are produced on folding machines with a manual or electric motor. The equipment works with all types of roofing metals with a thickness of 0.45-0.7 mm, allows you to obtain all types of seams with a height of 25-32 mm and significantly speeds up the production of panels.
Electrified machines can be serviced by 2 teams of roofers, manual equipment can be transported and paintings can be produced directly on site.
There are several types of locks for roofing: standing seam, recumbent lock, each of which can be double or single.
Types of seams for seam roofing
Single standing or recumbent seams are recommended for steep slopes of 25° or more. Double standing seams on roofs are used with a slight slope of slopes from 5 to 25 0. In some cases, sealing the seam with a special insert is required.
On roofs with a slope of less than 5 0, rack folds are used. The fastening elements are located on top or on the sides of the bar.
Self-locking locking connections have also become widespread. Such seams are connected by pressure; connections of this type significantly speed up installation and are used on objects with a large roof area.
There are no uniform requirements for the type of seam joints; each manufacturer makes its own recommendations, roofers use their own experience.
Wall connections
The connection to the wall is a structural element without which no complex roof can do. Such connections have a simple design and are made using a special profile.
You can learn more about the features of standing seam roofing, as well as the technological aspects associated with its installation, in the corresponding section of our portal. You can get information about the features of the operation and restoration of seam roofing by reading the article based on the recommendations of FORUMHOUSE users. For those readers who want to see a visual master class on installing a seam roof, we have prepared a short thematic video.
Installation of sheathing
A counter-lattice is mounted on top of the waterproofing membrane. These are 50 by 50 wooden blocks that are laid along the rafters and secured with self-tapping screws.
Perpendicular to the counter-lattice structure, the sheathing is installed. For this, boards 30 mm thick are used, which are laid parallel to each other with a certain pitch.
Hand tools
Builders divide them by type:
- basic;
- measuring and marking;
- auxiliary.
Basic
Metal shears. There are curved scissors and for flat sheets. They cut materials and adjust them to the required sizes. There are combined and multifunctional scissors. Left and right - for curved or straight cut. Universal - equipped with a spring, for making complex or simple cuts.
Metal rebate is a complex material. This requires professional cutting tools.
Grooves are cut under the hooks; a hand saw is used for this.
The knots on the roof are made with special pliers. They must be tilted at a certain degree - from thirty to ninety degrees. There are also straight pliers. With their help, a flat sheet is adjacent to pipes and walls. Flat pliers help shape knots and high-edge envelopes.
For envelopes you will need special tongs.
To install the roof you will need various hammers, mandrels, and mallets. A mallet helps to professionally roll up the seam. Mallets can be rectangular, truncated, wedge-shaped in shape.
Mandrels are produced in the form of steel blades. They form and close locks.
Roofing work cannot be done without hammers. They also come in different types. There is a rebated hammer for closing locks - a roofing hammer with plastic ends. It forms the roof elements. There is also a cross hammer. They are used to process roofing parts.
Double fold
Overall width / usable width, mm
Seam lock height, mm
Lock size, mm
80 (small rebate 35, large rebate 45)
Possible length of paintings min-max, linear meters
- Coatings
- Delivery
- SATIN
- QUARZIT
- QUARZIT LITE
- SAFARI
- DRAP
- ATLAS
- STEEL VELVET
- GREENCOAT PURAL MATT BT
- GREENCOAT PURAL VT
- PurLite Matt
- QUARZIT PRO MATT
- satin Matt
Dear customers, we deliver throughout Moscow and the Moscow region.
Delivery is carried out by road transport and transport companies. You can find out the cost and delivery time from your personal manager, as well as in the price list.
| Vehicle type | Load capacity/volume | Shift, Rub. | Tariff RUB/km | Entry into the TTK/SK limits |
| Passenger car | 1500 | 25 | — | |
| Gazelle board, awning Or equivalent | Up to 1.5t/16m3 | 3000 | 35 | 500/500 |
| ZIL-Bychok Or equivalent | Up to 3t./20m.cub. | 4500 | 40 | 800/800 |
| Lawn board, awning Or equivalent | Up to 5t/35m3 | 5000 | 50 | negotiable |
| Man board, awning Or equivalent | Up to 5t./40m.cub. | 6000 | 55 | negotiable |
| KAMAZ board, awning Or equivalent | Up to 10t/45m3 | 7000 | 70 | negotiable |
| Truck | Up to 20t/90m3 | 9000 | 80 | negotiable |
| Manipulator board | Up to 10t. (boom 5 tons) | 11000 | 60 | negotiable |
*The delivery cost indicated in the price list is indicative; for a more accurate calculation, check the delivery cost with the manager. In this case, our manager will make the calculation independently and agree on the delivery cost with you.
