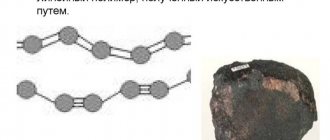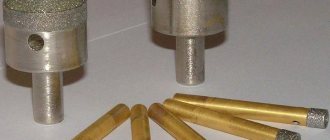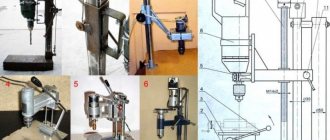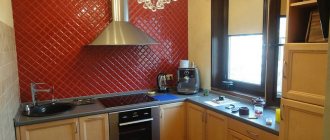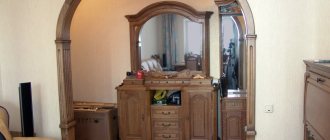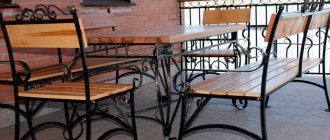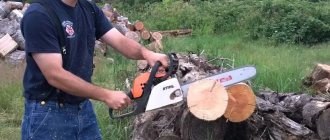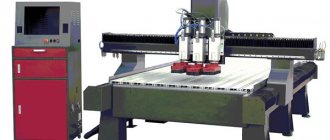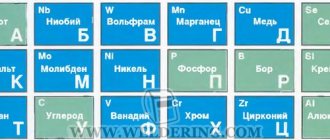For installation on the roof, you can use roofing made from different materials, but metal coatings are considered more durable. They can be made of steel, copper, aluminum, etc. To choose the right metal for the roof, you need to take into account the requirements for such materials. The service life of a metal roof depends on the technical characteristics of the material used in its manufacture and the correct installation.
Metal roof
Roof types
Depending on the shape, there are several types of roofs:
- Single-pitch. They are considered a middle option between gable and flat. This design is suitable for outbuildings and small country houses. It can be made for a large house, but you need to take into account the slope of the structure so that snow does not accumulate on it in winter.
- Gable. Classic type. The design has two slopes that connect at the ridge. They can be symmetrical or asymmetrical.
- Hip. These are hipped structures. Each slope is triangular and has the same level of slope. They can be supplemented with small balconies if the roof height is large.
- Half-hip. There are classic slopes on the sides of the structure, and truncated triangles at the ends of the building, under which terraces or balconies are located.
- Tent. One of the varieties of hip roofs, the base for which can be a regular rectangle or square.
- Multi-pincer. Structures that are a combination of different types of roofs into one.
- Broken or attic. Their main advantage is the availability of free space under the roof.
- Conical, domed. Suitable for extensions, towers, gazebos.
House with a gable roof (Photo: Instagram / kak_nado_stroim)
Priming roofing sheet steel
One of the disadvantages of a steel roof is its rapid corrosion under unfavorable environmental and atmospheric conditions. In order for the roof to last longer, the sheet material must be primed.
Priming is a simple operation, which consists in the fact that steel sheets, previously cleaned of dust, are coated on both sides with natural drying oil. The drying oil is applied in an even layer over the entire surface of the sheet, and to avoid gaps, a small amount of grated red lead should be added to the colorless and transparent drying oil in a ratio of 10:1.
A metal tray is placed on the table, into which drying oil mixed with red lead is poured. A steel sheet is placed there on the edge, and the roofer, supporting it with one hand, with the other hand, using a rag soaked in drying oil, wipes first one side and then the other. It is recommended to perform this operation with some pressure.
Upon completion, you need to make sure that there are no gaps or streaks of drying oil on the sheet, and only after that proceed to another sheet.
Primed steel sheets must be thoroughly dried before use.
Material
In the manufacture of roofing the following can be used:
- Cink Steel. Resistant to rust formation. Service life - 30 years. When installing galvanized steel, it is important to precisely control the actions so as not to damage the protective coating.
- Aluminum. Material with the highest protection against rust formation. Corrosion will not form even in damaged areas. Aluminum roofing is more expensive than galvanized roofing. It bends easily, and it is easy to make parts of complex shapes from this material. Service life - 100 years.
- Copper. The metal is protected from environmental factors, since during operation a layer of patina forms on copper surfaces.
- Galvanized with polymer coating. It differs from classic galvanized steel in better protection against environmental factors.
Recently, roofing made from titanium and zinc has become popular. Such structures are highly resistant to rust. The service life of the coatings is 70 years. This type of coating has a high fragility index.
Gazebo with a copper roof (Photo: Instagram / mmkartashev)
Components of a durable roof
In order for a metal roof to fully use up its intended resource, it is important not only the quality of the roofing itself, but also compliance with the installation technology.
Irina VanhonenPromotion manager for new types of products in the “Coated rolled products” category
The most important condition for the quality and durability of roofing is professional installation, carried out by specialized construction teams.
If (albeit not in the most perfect form) state standards for materials have existed since the beginning of the 2000s, and over the last year a full-fledged GOST for metal roofs was already in effect, the work was more difficult. A separate national GOST for installation was developed with the direct participation of specialists and approved only last year. GOST R 58739-2019 “Roofing works. Installation of roofs with metal roofing. Rules and control of work performance.” Valid from 01/01/2020
Anna MolchanovaDeputy Executive Director of the National Roofing Union
After the entry into force of GOST for the production of metal tiles, an increase in the quality of rolled steel has been observed. The first results of the introduction of a national standard for the installation of metal tiles will appear some time later, at the end of the roofing season (summer-autumn). But today it is a real tool for protecting the interests of both consumers and performers. In addition to the fact that the customer now has the right to demand installation in accordance with GOST, if controversial situations arise, an examination will be carried out on its own basis. If violations are detected, the results of the examination will become the evidence base in legal proceedings against unscrupulous installers. And, on the contrary, compliance with the standard during installation, confirmed by an examination, is an ironclad argument against the customer’s unfounded claims.
Even the best material can be damaged by improper use, metal roofing is no exception. The introduction of GOST standards not only for metal tiles, but also for installation, is an effective way to improve the quality of metal roofing in general.
Characteristics
Roofing (tiles) must comply with the indicators and requirements specified in government documents:
- GOST 7566-94;
- GOST 14918-80;
- GOST 19904-90;
- GOST 24045-94.
The main parameters include:
- Diagonal difference.
- Thickness.
- Kosina cut.
- Standard length.
- Product width. There are two types of this parameter - useful and full width.
- Profile pitch.
- Profile depth.
- Sickling.
- Color.
It is important to pay attention to the coating that metal tile sheets have. The main types are polyvinylidene fluoride, polyurethane and polyester enamel.
Sheet thickness
What thickness of corrugated sheeting is best for the roof?
Manufacturers offer the consumer sheets from 0.37 to 1.2 mm. For the roof of a residential building, it is optimal to use thicknesses in the range from 0.45 to 0.55 mm. The thicker the material, the more expensive it will be and the final cost will be comparable to the price of metal tiles, for example, which, nevertheless, has superior characteristics, all other things being equal.
Selection principles
To choose the right metal, you need to know what principles you need to adhere to. It is necessary to understand the strengths and weaknesses of roofing materials.
Advantages and disadvantages
Positive sides:
- Weather resistant.
- Easy care.
- Environmental friendliness. The material does not emit harmful substances during operation.
- Attractive view.
- Light weight, easy installation.
- Low price.
- High resistance to rust formation under conditions of additional processing.
Flaws:
- Insufficient mechanical strength. The metal sheets themselves are thin (about 0.45 mm). They are easily damaged if not carefully installed or transported.
- Low noise insulation. When it rains, hails, the noise from the metal sheets will spread far beyond the building.
If metal sheets are not coated with an anti-corrosion compound, they will gradually begin to rust, which will lead to damage to the material.
Metal roofing (Photo: Instagram / lacover_ua)
Criterias of choice
To build a metal roof with your own hands, you need to choose the right consumables. To do this, you need to pay attention to a number of criteria:
- Thickness of metal sheets. It must be at least 0.5 mm.
- Wave height. It's better if it's small.
- Steel quality. This indicator largely depends on the manufacturer.
- Shape, design, color. Selected depending on personal wishes.
- Type of protective coating. The cheapest available on the market is glossy polyester. The most expensive, durable, wear-resistant is plastisol.
- The thickness of the galvanized protective coating. The optimal indicator is 225 g/m2.
- Declared service life from the manufacturer.
It is important to carefully inspect all metal sheets for abrasions, scratches, through holes, and irregularities.
Manufacturers and prices
Manufacturers of metal tiles:
- "OMI Profile";
- "Steel TD";
- "Leader of the Roof";
- "Krona MSK";
- "Profile Stroy".
Price per 1 square meter - 300 rubles.
Galvanized steel (Photo: Instagram / ct.vladivostok)
Types of corrugated sheets
The difference between corrugated sheets and metal tiles lies in the shape of the profile, since these materials are made from galvanized steel, which is coated with polymer.
And, despite such a disadvantage of corrugated sheets as very mediocre decorative characteristics, its undoubted advantage is its undemanding nature when it comes to sheathing.
Compared to metal tiles, the step between the elements of the corrugated sheet can be greater; it does not need to be precisely maintained. Therefore, savings on lumber will be significant. In addition, the process of preparing for roofing work is much simpler. If we talk about the permissible slope angle, the characteristics of metal tiles and corrugated sheets will be almost identical.
Corrugated sheeting was not developed for creating a roof; it was produced in three types:
- C – wall, with its help facades, gables, fences are sheathed;
- N – load-bearing, it has a high load-bearing capacity, used for pouring lightweight monolithic floors;
- NS – universal.
Despite the direct purpose of the material, both wall and load-bearing or universal, corrugated sheeting was used to cover roofs during the Soviet Union. At that time, this material was used for hangars, warehouses and industrial premises.
However, now corrugated sheeting is chosen as a roofing material for sheds, outbuildings, and country cottages. For the roof you can use profiled sheets C, N or NS, it all depends on the height and shape of the ridge. When the thickness of the material is the same, these indicators provide the material with the necessary load-bearing and throughput capacity.
Which corrugated sheeting to choose for a roof made from a wall profile? It is important to purchase material with a ridge height of 21 mm or more. In addition, you can use universal corrugated sheeting, for which this indicator is 35 mm. Load-bearing corrugated sheet is not used for roofing, since it is unprofitable.
To satisfy consumer demand, manufacturing companies began to produce special profiled sheets for roofing. It has a special profile shape and also has a groove for condensate drainage. For such material, the ridge height may be less than 21 mm. Roofing corrugated sheeting is marked R, and the abbreviation MP, SIS is also found.
A low profile has one drawback: it depends on the base, since the rigidity is low, it will be necessary to do frequent or continuous lathing.
Principles of self-installation
The process of laying metal tiles includes several stages:
- Construction of the rafter system.
- Packing sheathing over rafter sections.
- Fastening vapor barrier film, insulation, waterproofing film.
- Counter-lattice padding.
- Fastening metal sheets.
For installation you need to use special screws with wide heads. They can be matched to the color of the roof itself. When purchasing, it is important not to forget about skates, wind bars, water drains, decorative corners, snow guards, and lightning protection.
Sheet dimensions
The width of each profile brand is standard, for example, C8 has a total width of 1200 mm, and profiled sheet C20 has a total width of 1150 mm. Any length of rolled metal is possible up to 12 meters. This is very practical if it is necessary to cover long slopes of 4 meters or more, since it allows you to avoid horizontal joints, which has a positive effect on the tightness of the roof. However, when the length of the slopes is 6...8 meters or more, it is not recommended to order corrugated sheets (especially with a low profile C20 or C21), since such a length will complicate the lifting of the metal onto the roof and there is a risk of deformation of the corrugation due to the large mass of the sheets. And transportation of long items will cost much more, since large-sized vehicles will be involved.
Repair features
Damaged metal tile sheets can be repaired. It is important to take into account a number of features:
- To carry out repair work, you need to use special tools and auxiliary equipment.
- When replacing a roof, it is important to consider the complexity of the structure.
- Safe installation of metal roofing sheets can only be done with insurance.
- To properly repair the roof, it is important to strictly follow the sheet laying technology.
If there are a large number of minor damages on individual metal tile elements, the sheet must be completely replaced.
Roof repair (Photo: Instagram / irkkrov.ru)
Covering eaves overhangs and installing wall gutters
First, the location of the crutches is marked on the eaves overhang: after 500-600 mm and at a distance of 130-160 mm from the edge of the eaves. After this, the first picture is taken and placed on crutches so that one side fits tightly into the lapel gap, while the other side is nailed to the sheathing. To the left of the first, the second picture is overlapped and so on until the first horizontal strip is formed.
Along the gable overhang, the first row of paintings is placed with an overlap of 25-30 mm behind the sheathing; along the eaves overhang, an overlap of 100 mm is made. When performing these works, the bent edges of the paintings are hooked along the water drainage, the paintings are tensioned and the folds are sealed using a hammer and a steel lath. Wall gutters are installed on top of the eaves.
The resulting folded seams are lubricated with red lead putty and compacted, after which the gutters are riveted with the top of the hooks.
Recommendations
During installation, you must follow the recommendations from experienced builders:
- It is better to use special scissors for cutting. The grinder should be used only as a last resort, as the protective coating can be damaged.
- For thermal insulation, it is better to choose materials with high noise insulation.
- The warranty of fasteners used for installation must match the metal sheets.
- To make it more convenient to install the roof, you need to additionally purchase transition bridges and small stairs.
- To wash metal tiles, do not use aggressive detergents or hard brushes.
- As insurance, you can use a rope that needs to be thrown over the roof and tied to something firmly fixed. Stable scaffolding must be installed under the ramp.
If the protective coating was damaged during installation, scratches or abrasions must be covered with special restoration paint.
Metal is often used to make roofing. This is due to the technical characteristics of the material and ease of installation. The choice of roof shape depends on the size, complexity of construction, personal wishes, and climate zone.
Preparation of fasteners
And just before starting installation, it is necessary to prepare seam fastenings on sheets of material. As already mentioned, it is worth pre-cutting the sheets to the required size in accordance with the prepared project and calculations.
The next step is preparing the folds and creating pictures of the main plane and additional sections. The paintings are first fastened together with folds and form a solid covering for almost the entire slope.
By appearance, seam joints can be divided into standing and recumbent, and according to the degree of compaction - into single and double.
In addition, when arranging rabbits, they can be combined if necessary.
Please note that the use of a single seam is permissible only when the roof slope is more than 15 degrees. With less, it is necessary to provide double vertical ones; the same coupling method is used in places of transitions, gutters, etc.
For the most part, the market today sells already prepared material, with snap folds, but if they are not available, you will have to prepare it yourself, which is done as follows:
- Place the sheet on a special workbench.
- To make a single lying seam on a steel sheet placed on a workbench, use a scribe to mark the bend line of the seam edge.
- Then the mark is combined with the edge of the corner and, using a mallet, two beacon bends are made at the corners of the sheet.
- After this, the entire edge is bent at the risk, the sheet is turned over and the bent edge is laid flat.
- The same blank is made on the second sheet. The first and second sheets are connected into a lock and compacted using a mallet.
In this way, pictures are created that will later be mounted on rafter systems. Now let’s move on directly to the analysis of metal roof installation technology.

