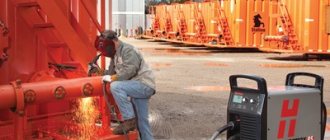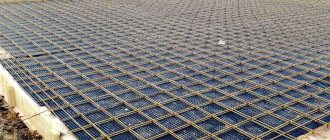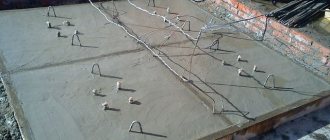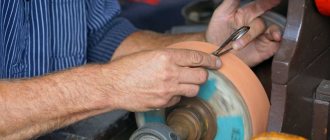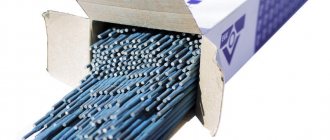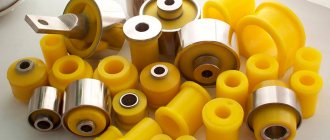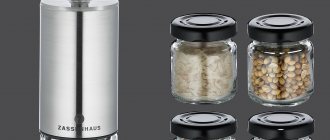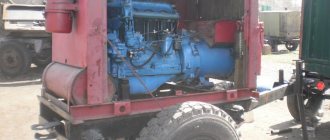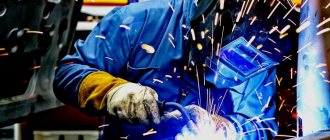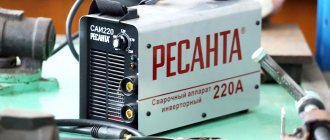Metal products and structures will give odds to any other materials. And where wood rots and concrete collapses, metal will last for many years. And when the owner of the house is faced with the question of what to prefer, a porch made of metal, wood or concrete, many prefer the first. Let's understand the advantages of metal construction, shapes and sizes, manufacturing technology and methods of protection.
Porch near a metal house Source yandex.net
Purpose and advantages of a metal porch
The main purpose of the porch is to organize a platform in front of the front door to the house. It is the porch that creates convenient conditions for entering the interior. Namely, it protects the entrance from precipitation and sunlight. If the front door is located at a certain height above the ground, then you cannot do without a porch with a staircase.
Now about the advantages of a metal porch:
- High structural strength. Such a structure will last for decades if it is properly and promptly cared for. It will not be corroded by insects, the structure will not burn or collapse on its own.
- It is located in the golden mean in terms of cost between wood and concrete. That is, more expensive than a wooden product, but cheaper than a concrete one.
- High aesthetic qualities. Of course, a simple design cannot be called a masterpiece. But if you turn to specialists, you can actually get a wonderful structure that uses forged elements.
- This is a universal design. That is, iron will look great in a wooden, concrete, or brick house.
- Metal can also be combined with other materials. For example, install wooden railings for the porch. You can use plastic, glass and other materials. Metal has a “trusting relationship” with everyone.
Combination of metal porch and concrete Source sadovnik33.ru
Safety precautions during welding work
If the welder does not comply with the technology or rules for carrying out welding work, there is a possibility of getting an unreliable structure that can collapse under the influence of external factors. Therefore, it is necessary to fully comply with the welding technique: observe the modes for selecting the current relative to the thickness of the metal; produce seams that meet standards.
When carrying out welding work, it is mandatory to use a protective mask. Clothing should be made of dense material capable of repelling flying sparks, and canvas mittens should be worn on the hands. There should be water and sand in the immediate vicinity of welding work to combat unexpected fires.
Technology and rules for making a metal porch
You need to start by determining the shape and size. The first is determined by the taste preferences of the owner of the house. When it comes to dimensions, there are certain standards that must be taken into account during the design process. This mainly concerns the stairs. But there are also dimensional standards for the area in front of the door.
The thing is that, according to fire regulations, the front door must open to the street. That is, during the evacuation of people. Therefore, when opening the door, there should be enough space so that a person can freely remain on the platform without retreating back. This means that the size of the area will depend on the size of the door leaf. There are minimum recommended dimensions for the platform: length 2 m, width 1.5 m. But to be more precise, it is better to use this ratio - the width of the door leaf multiplied by 1.5.
Sketch of a porch with exact dimensions Source jimcdn.com
Now the dimensions of the stairs to the metal porch.
- The angle of inclination relative to the ground is 23-45 degrees. No one forbids making it steeper, but in this case the safety of moving along it decreases. Especially in the winter season, when the structure is covered with ice and snow.
- Step sizes: length – 30-36 cm; height – 12-18 cm. Experts believe that for the most ergonomic staircase, the sum of the two parameters should be equal to 45 cm.
- Width of the flight of stairs: 80-110 cm. But for the porch this is just the minimum size.
- Metal staircase structures almost always have railings. So their height should vary in the range of 90-100 cm. The distance between them: 10-15 cm.
- There is one more size that must be taken into account. This is the distance from the porch area to the bottom end of the front door. The platform should be located 2-3 cm lower.
A porch for a private house made of metal can be assembled from different metal profiles. Today, profile pipes 40x60 or 60x60 mm are increasingly used. To make steps, you will need a 25 or 30 mm corner, as well as sheet iron, if we are talking about a purely metal structure. The sheet will cover the landings of the steps, as well as the area in front of the front door.
Porch made of profile pipe Source tildacdn.com
As mentioned above, a metal porch is a universal structure, so steel sheets can be replaced with boards or concrete.
How forged groups are made
Forged entrance groups use any source material for the base from those used in production. But special alloys are used as decoration. When heated to high temperatures, they become elastic and flexible, can take any shape and retain it until the end of use.
Next, the finished patterns are fixed on the door leaf in a convenient way, painted and treated with various compounds. In some cases, artificial patination occurs to give the final product the desired style.
Brief step-by-step instructions for making a metal porch
First of all, you need to make a sketch indicating the exact dimensions. Taking them into account, the elements are cut using a grinder.
Depending on the size of the porch, its design may include four support posts. Wells are dug under them, where crushed stone is poured into the bottom. Each rack is installed and concreted. As soon as the concrete solution has dried, they proceed to tying the posts and forming the porch area. Here it is important to connect all the supports together so that the stability of the structure is high.
Concrete porch posts Source yandex.net
See also: Catalog of companies that specialize in the installation of metal structures of any complexity.
Now the stairs. It can be assembled separately from the platform and then welded to it. Assembly can be carried out directly on site. For example, the second option.
- We determined the installation location.
- Knowing the width of the march, install two stringers. These are inclined supporting elements on which the steps will be laid. It is at this stage that the angle of inclination of the flight of stairs is set.
- Important point. The lower edges of the stringers must be secured. The easiest way is to drive two pins into the ground for each stringer. Then weld them to each other. There are other more complex methods.
- Now the steps are formed. There are a huge number of options here. Let's look at the simplest one.
To do this you will need a 25 or 30 mm corner. A rectangle is made from it according to the size of the steps. This product is welded on one side to the stringers. And under the other, racks are installed either from the same corner, or from reinforcement with a diameter of 10-12 mm, or from a pipe with a diameter of 15-20 mm. The racks are attached by electric welding to the stringers. The photo below clearly shows how the steps are installed.
Steps on a metal staircase Source svarka-sibir.ru
The next operation is the installation and fastening of the platforms. It all depends on the chosen material. Metal products are fastened with electric welding, wooden ones with self-tapping screws, concrete is simply poured, installing a sheet of iron under the platform.
And the last thing is the installation of railings. We need to talk about the porch railings separately, because this element creates the design of the entire structure.
Photo gallery
Sources
- https://kovka-svarka.net/foto/kryltca/
- https://arbolit.org/instruktsii/kovanye-krylechki-s-kozyr-kami-i-bez-obzor-i-sravnenie-s-foto-primerami-krasivoy-hudozhestvennoy-kovki-vybor-takogo-kryl-ca- dlya-chastnogo-doma.html
- https://RoomPlan.ru/doma/eksterer/kovanoe-krylco/
- https://kovka-svarka.net/kovanye-vhodnye-gruppy/
- https://setroom.ru/zagorodnyj-dom/vybor-dizajna-kovanogo-krylca-zagorodnogo-doma.html
- https://izibro.ru/kak-podobrat-krylco-s-kovanymi-perilami-foto-primery/
- https://sovusadba.ru/dom/kryltso/kovanoe-kryltso-dlya-chastnogo-doma-roskosh-ili-podelka-dostupnaya-kazhdomu.html
- https://mskovka.ru/kovanyye-kozyrki/
- https://www.kovka-metalla.ru/kovanye-perila-dlya-krylca/
- https://angate.ru/articles/fasadnoye-ostekleniye/kovanye-vxodnye-gruppy-dlya-doma/
- https://www.ufa-kovka.ru/foto/kozyrki.html
Railings for a metal porch
First of all, you need to choose the material. Usually it is either metal or wood. Stone or concrete products are rarely used. Therefore, we will talk about porch railings made of metal and wood.
Metal railings
As for the material, there are several of them:
- Aluminum. This type of railing is distinguished by its attractive appearance. The metal does not corrode. It is flexible, which makes it possible to bend it into any shape. But this is also a drawback - aluminum railings cannot withstand heavy loads.
- Steel. The most popular metal for making railings, especially for porches. Durable, withstands atmospheric loads well, does not require special care. There are a large number of technologies with which you can create beautiful products from steel profiles. This group also includes stainless steel railings. An expensive option, but with an unlimited service life. There is no need to paint such railings. Their appearance creates the design itself.
- Cast iron. It is used in casting, hence the huge range. You can come up with any shapes, patterns and sizes, make castings, modify them and get magnificent products.
Aluminum railings for a metal porch Source remontnik.ru
Tips for choosing a profile
Profile pipes have the following types of sections:
- Square.
- Rectangular.
This configuration ensures high strength of the product. Both in vertical and horizontal positions, they can withstand significant maximum loads.
Rectangular pipes with shelf dimensions of 60x40 mm are used to make the supporting frame of the platform and staircase frame. The wall thickness must be at least 4 mm. For pillars you need a cross-section of at least 60×60 mm with a material thickness of 5-6 mm.
The steps of a flight of stairs are made from corners.
Handrail posts are made from a 40x40 mm profile, handrails are made from 20x20 mm.
Metal porch design
Anyone who has chosen a porch for a house made of metal should understand that the variety of this design is so huge that you will have to sweat to choose something unusual. We need to start with functionality. That is, it could be a small spot in front of the front door. This can be a serious, large structure where you can organize a recreation area.
In shape it can be a rectangle, a semicircle, or a multifaceted design. In this regard, there are practically no restrictions. Today, more and more often, owners of private houses use closed structures using glass. That is, a terrace or veranda is made from the porch. You can also create a patio by installing a canopy or a whole roof.
Making a porch-terrace from metal and wood Source amarant.ru
For a small house, a small porch in the form of a platform is suitable. Essentially, this is a metal structure attached to the front door. The photo below shows one of the options.
Small metal porch Source yandex.net
Lucky are those who own a big house. This is where your imagination can run wild, since there are many offers on the market.
Location in a private home, commercial buildings and other options
Wrought iron porches are perfect for decorating any type of house, construction material and cladding. Metal products serve as an excellent addition for private houses and cottages, and commercial buildings.
Wrought iron porch, made in black: canopy and stairs. Photo KovArt
The functionality of forged porches ensures their harmonious combination with buildings made of concrete, stone (brick), and wood.
Single- and multi-story buildings are decorated using metal porches.
Metal protection
For metal to last a long time, it must be protected, mainly from moisture. The market today offers a large number of different paint and varnish products, but I would like to mention anti-corrosion paint. And although all types of paint cope with their duties, anti-corrosion paint surpassed all in terms of service life.
Firstly, this type of paint contains special additives and resins. Secondly, the technology of its application is no different from conventional ones. That is, they use spray guns, brushes and rollers. Before application, metal surfaces are cleaned of dirt, rust and other materials.
Note that manufacturers offer another variety - anti-rust paint. This is a unique material. Before applying it, it is not necessary to clean metal structures and products from corrosive areas. You only need to remove dirt and dust. The paint adheres well, covering the rust and preventing it from spreading further.
Anti-corrosion paint for rust Source gidpokraske.ru
How to make a metal staircase frame from a profile pipe with your own hands, drawings, calculations
DIY staircase to the 2nd floor
When you need to make a reliable and durable product, you always talk about metal.
Despite the fact that the strength of the metal depends on its thickness, when creating and assembling a staircase, it is worth knowing that too large dimensions can damage the structure.
If you use very thick metal, the ladder will turn out to be bulky and not liftable with large angles.
Then you will have to spend a considerable amount of additional money to transform the staircase into an elegant and durable structure.
To make the design beautiful and not have to spend extra money and effort, you need to know which profile is best suited for the staircase and how to install it.
Kinds
Metal profile is a universal material from which you can build any type of staircase.
Marching structures consist of one, two or more spans connected by turning platforms or sections with winder steps. The choice of the number of flights depends on the area that can be allocated for the stairs, as well as other features. It should be taken into account that single-flight elements provide more opportunities for using the space under the stairs. At the same time, double-flight structures are more compact.
In terms of safety and convenience, the transition platform between flights is preferable to winder steps - due to the different widths at the edge and the turning center, the risk of tripping and injury is much higher. Although the winder steps have a more original look.
Marching metal staircase.
Screw structures look unusual and decorative, but in terms of operation they are somewhat inferior to marching ones. So, climbing up such a structure is not very convenient, and if you need to deliver something bulky and heavy to the top floor, then it’s unlikely to be done using a spiral staircase. However, the main advantage of this type is compactness.
Screw elements can be installed on an area of just over 2 square meters. m. A fairly common situation is when a spiral staircase is installed in a house more for decorative purposes, and the main staircase is used to lift loads and bulky items. The larger the turning radius and the wider the steps, the more convenient the screw design will be.
Spiral metal staircase.
There is also an option for an attached design. This staircase looks like two parallel supports with rungs. It is easy to manufacture, compact, and inexpensive. However, there is no question of using such a product to move it to the second floor of the house - attached structures are used for the attic, etc. Therefore, we will not consider the manufacture of this option.
Frame
You should also consider what types of frames there may be for a staircase structure made from a profile. After all, the same profile pipe can be the source material for frames that are completely different in structure.
The frame on the central stringer turns out to be the most budget-friendly and economical in terms of using the profile. A single stringer design can be of two types:
- Broken - this stringer visually repeats the shape of the steps, which is why it got its name. It is more difficult to manufacture - after all, the pipe must be cut into pieces, strictly observing their length and cutting angle. Then these pieces need to be connected by welding, and a metal sole must be attached to each protrusion - a platform for securing the steps. Several holes are pre-drilled in the sole (from 4 to for fixing the steps with self-tapping screws.
Frame with a central broken stringer.
Straight - this stringer looks like one solid pipe. To attach the steps to the upper edge of the profile, holders cut at the desired angle are welded at a certain distance. The soles for the steps are attached to them. The top and bottom of the profile must also be cut at a certain angle in order to further attach the plates there and fix them on the floor covering.
Staircase with a central straight stringer.
Another version of the frame is also common - on two stringers. Obviously, it is more reliable, as it can withstand loads almost twice as high. The design of two stringers can also be straight or broken. In the first case, the structure resembles a bowstring, and for the steps an additional frame is created from a thinner profile and welded to the stringers. The broken structure consists of two stringers, cut and welded to the shape of the steps, sometimes supplemented with jumpers.
The frame on two stringers is straight and broken.
