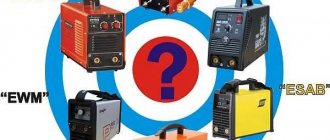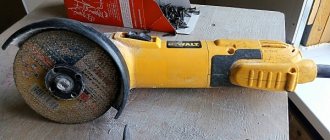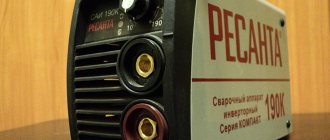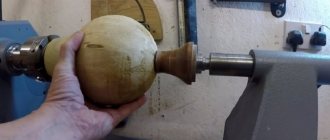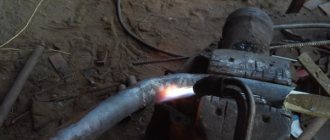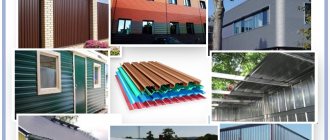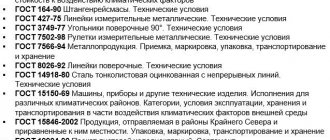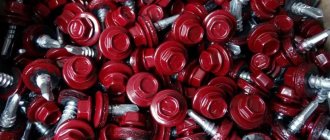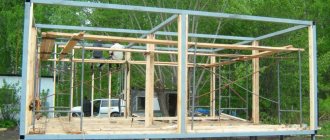If you choose a finish for the facade solely for reasons of practicality, you should pay attention to corrugated sheeting. Strong, durable, not too expensive, this material is widely used in private construction. And if earlier it was used more for fences and roofs, now it is actively used for external walls. Sheathing a house with corrugated sheets does not require special skills, and if you know how to handle construction tools, the installation will not be difficult.
Sheathing a house with corrugated sheets
The corrugated sheet can have not only a colored decorative coating, but also imitate wood, stone
Characteristics and advantages of corrugated sheets
Profiled sheet is a material made from metal, which means it has high strength.
Many novice craftsmen may think that the thinness of such a coating indicates its low weight and low strength, but this is not the case, because the sheet is trapezoidal in shape and has a wavy surface.
The waves indicate the degree of rigidity: the higher the rise of the wave, the stronger the product.
Of course, you need to take into account the thickness of the sheet itself, but if you take thicker products, this will entail additional financial costs.
Another important point in house cladding is moisture resistance. Constant exposure to moisture can damage the surface and expose the metal to corrosion, but this does not apply to corrugated sheeting.
Such sheets are produced in several stages:
- First, the sheet is galvanized by applying a layer of hot zinc to the product.
- Next, the galvanized sheets are converted into profiles by cold rolling.
- After rolling, the product is covered with a layer that protects the material; the entire procedure is carried out using hot technology. After this, the sheet is dried.
- After working on improving the sheet, its reverse side is covered with a layer of paint, and sometimes two.
The entire process is carried out at a metallurgical plant. Galvanized sheet in roll is the main raw material for corrugated sheeting.
With each rolling, the size of the wave on the sheet increases. Such products cannot be created in one rental: they may lose their strength, so specialized rollers improve the profile with each rental.
Special protective coatings are added to the created corrugated sheeting.
Polyester - it is added to more than eighty percent of roofing and building facade coatings. It is applied to both galvanized and non-galvanized steel.
Sheets with the addition of pural are distinguished not only by their high strength characteristics, but also by their pleasant appearance.
The top layer of galvanized steel is coated with plastisol, a protective polymer coating.
The polymer layer gives the product protection from natural phenomena such as snow and rain. It is this layer that makes the corrugated sheet popular due to its decorative design.
The choice of material colors presented on the construction markets is striking in its diversity. Even a discerning owner who selects a product that fits into his landscape design will be satisfied and will definitely choose the sheets presented.
Finishing a house using corrugated sheets has a number of positive advantages:
- efficiency. Compared to other materials for house cladding, profile sheets have a low price;
- resistance to natural phenomena and mechanical damage;
- ease of care of the material;
- strength and elasticity of sheets;
- aesthetic component. Houses finished using this technology look neat and dignified.
There are also negative aspects to this type of coverage. The main disadvantages of the material:
- The product copes well with high temperatures, but the owner of the house risks injury in the form of a burn if he touches the facade of the house on a hot day.
- Drops of rain hitting the wall corrugated sheets do not penetrate into the room due to the insulation, but will be heard in the house.
- Metal cuts weakly protect the product from corrosion.
- A profile sheet cannot be compared with siding or a block house. Therefore, to prying eyes the material will look cheap, even if the owner is satisfied with such material.
Types of corrugated sheeting for house cladding
Before deciding to purchase a profiled sheet, you need to study its types presented to the consumer. After this, choose the sheet that is most suitable for cladding the façade of the building.
Profiled sheets are produced in three types:
- marked "C". Its degree of rigidity is suitable for finishing walls and facades, as well as for creating low-height fences;
- marked “H” is ideal for roofing work;
- If the product is marked “NS”, it can be used in various types of work. Such sheets are classified as mixed type.
To carry out house cladding work using a profile sheet, it is recommended to use a product marked “C”.
This brand is available in several subtypes, in which a novice master will not notice the difference, but an experienced professional will find subtleties and nuances:
- a sheet marked “C8” differs from others in its low weight, but at the same time increased strength;
- the marking “C10” (an example and characteristics are shown in the photo above) indicates a high rib of the sheet and its thickness, exceeding sheets marked “C8”. These are the products that are recommended for covering the walls of a house;
- “C15” sheets are created with high strength, sheet thickness and a special wave size. They are also ideal for facade work.
There are also other types of material on the market, such as C20, C13, C18, varying in wave height, sheet thickness and other characteristics.
Corrugated sheeting is an excellent and inexpensive material for making a fence in a summer cottage. Read how to make such a fence with your own hands.
Beautiful examples
Houses finished with corrugated sheets are becoming more common today.
Thanks to production according to certain requirements and standards, this facade cladding gives a beautiful appearance to any, even the most modest building.
- One of the options for transforming a house could be metal siding “like a log.” Volumetric profiled sheets that imitate logs in texture and color are a profitable, practical and universal solution. From a distance, the house looks like a classic wooden structure, without having to look for ways to deal with problems such as mold and insects.
- You can choose another option as a façade cladding. Imitation brick or simply colored decoration can give the building a solid and “expensive” look.
Which material to choose?
To carry out work on installing a profile sheet to the walls of a house, it is recommended to choose models with a profile height of 8, 10, 21 or 44 millimeters.
Sheets with recommended markings: C8, C10, C 20.
It is important to decide on the color of the future facade. This can be done on the manufacturer’s website, where examples of different colors are given.
Experts recommend choosing natural colors such as blue, green, brown or light blue.
The choice of color should be made taking into account the contrast with the tones of the roof and the entire landscape design of the yard area.
It is recommended to paint the building frame and its roof in derivative shades so as not to create a sharp contrast between the chosen colors.
Smooth surfaces are covered with light shades, and dark colors are required to highlight small details.
If the house is located near a forest or bushes, you should not choose green tones for it, because against the backdrop of natural bushes it will lose its appearance and merge into flowers.
Experienced craftsmen and designers advise not to use more than three colors in the upholstery of a product, even if they are in harmony with each other in tone. The right color will give your home a sophisticated look.
If you use blue tones, your home will acquire a harmonious and peaceful look, and this shade goes well with white. Sheets colored like stone or brick are suitable for the foundation.
If the walls of the building are not framed with fine details, you can use dark colors such as black or purple.
How to calculate the required amount of material?
Sheathing is carried out both vertically and horizontally, in accordance with the choice of the owner. Calculating the amount of material needed begins with measuring the walls of the house.
For measurements, you will need to know how long the profile sheets are. It is this value that will be involved in calculating the volume of the required material.
Let's give a detailed example: the height of one wall of the house is 2.8 meters and its length is 6 meters. The height of the other wall is the same 2.8 meters, but the length is different - 8 meters.
The square footage of the surface to be covered with the material is calculated as follows: (8x2.8) + (2.8x6) = 39.2 square meters of area for adjacent walls.
The perimeter of the house is made up of four walls, which means that the figure should be doubled, and the figure is 78.4 square meters.
The room takes into account the doorway, as well as windows. It is their parameters that are calculated and subtracted from all square meters of the surface to be covered.
In our example, the door will have a width of 1.4 and a height of 1.9 meters. Six identical window openings with parameters 1.5x1.3. As a result, it turns out that the total area that does not need to be covered with corrugated sheets is 14.36 square meters.
This figure is subtracted from the original area, and the result is a figure that should be followed when covering. In our example, it is 64.04 square meters.
In order to calculate the number of sheets needed to cover a house, you need to divide the resulting sum of the total surface area of the house by the area of one sheet already measured, then you will get the required number of sheets that will be used in the work.
It is important to know that you need to add another 10 or 15 percent of the material for backup options to the obtained figures. This is done for extreme cases of material damage or measurement errors.
Installation recommendations
When purchasing material, select additional strips and corrugated sheet panels of the same thickness so that the cladding as a whole will last the same amount of time. Internal and external corners can be matched to the façade or contrasting color details can be used as a bright accent.
5-7 pieces of self-tapping screws are attached per square meter of cladding; they are placed in the cavity of the profile. Hardware is chosen with a diameter of 4.8 mm, length - 35 - 40 mm. The fastening of overhead additional elements is done carefully so as not to bend the body of the corrugated sheet itself. It is better to use a screwdriver with adjustable torque.
How to properly sheathe a house with your own hands?
If the product is installed on a wooden surface, it is important to remember that before starting work, the wood must be treated with special solutions to prevent the appearance of bark beetles, mold and fungi on the surface, leading to rotting and decomposition of the wood.
If the rotting process does begin under the sheathing, then damage will occur not only to the wooden structure, but also to the top layer of the corrugated sheet. The inspection is carried out manually, by walking around the house and checking every detail.
If a house made of timber is visited by a bark beetle, its traces can be seen by the rottenness of the surface, and black spots will indicate fungus. The damaged areas are removed and all cracks and gaps are thoroughly plastered.
If the walls have not been damaged, then the owner is lucky, and work can begin on the frame of the structure. The sheathing is performed either vertically or horizontally.
Cross beams are not allowed due to insufficient ventilation penetration into the surface of the house.
The work of installing corrugated sheets on the wall surface can be divided into several stages:
- The surface of the wall is covered with lines arranged vertically. The distance between them should not be more than sixty centimeters.
- Steel brackets are attached to the wall surface for leveling.
- Profiles with a U-shaped structure are attached to the installed brackets.
- Heat-insulating materials are installed in the resulting gaps between the profiles.
- After installing the heat-insulating material, you need to attach a vapor barrier film, which will prevent the formation of condensation on the inner surface of the profile sheet and prevent wet drops from hitting the surface of the insulating material.
- After the above steps, you can begin installing the profiled sheet.
- The first sheet is fastened from the bottom of the building. The sheet following the first and subsequent ones are overlapped. This method will ensure reliability and prevent moisture from getting under the skin.
- If we sheathe with imitation, the work will be delayed, and this is explained by the fact that it will be difficult for the craftsman to adjust the material. Therefore, it is recommended to carry out façade cladding from corrugated sheets under a log or wooden surface.
- It is important to monitor the accuracy of the pattern on the surface. It should not have any breaks. This composition is laid across, and not along, the structure, and with obligatory overlap.
- After attaching the profile sheet to the wall, you need to hide the gaps at the joints of the surface using additional materials.
The brackets are mounted on self-tapping screws, ensuring that they are all located on the same line.
In order for the profiles to be installed strictly in a vertical plane, a water level is applied to them.
Mineral wool slabs are most often used. The slabs must fit tightly to the wall surface, so installation can be achieved without additional fasteners.
To do this, you will need self-tapping screws with round washers at the end. It is with their help that the material will be attached to the wall. When turning the screws, you need to leave a gap between the surface of the corrugated sheet and the head so that thermal expansion is compensated.
You may be interested in an article on how to make a garage from a metal profile with your own hands.
The entire installation is contained in these stages. A novice master and several assistants from among his friends or household members can handle it. It is important for craftsmen to monitor the level when drawing corners and lines, and to work efficiently with a screwdriver.
How to sheathe the outside of a house with corrugated sheeting - installation instructions in the video:
Sheathing the plinth and foundation
The basement part of the house is one of the most important. The covering of such a surface must be done with high quality. When working, you need to remember that the result should be an acceptable appearance and protection from wet damage to the surface.
It is not enough to purchase only profiled sheets for such finishing. You need to stock up on waterproofing and heat-insulating materials in advance.
Finishing the base begins with measuring the sheets. It is important to decide in advance what height and size the corrugated sheeting layer will have on the base part.
To cut metal, you will need a grinder or special scissors designed for separating metal structures.
If the master's choice is a grinder, you need to take discs with the least thinness, but it is better to use scissors that can make a cut of the correct shape without defects.
Of course, working with scissors will slow down the whole process a little, but the edges of the product will be smoother than with other methods.
Ideally, it is better to select sheets in the store that do not need to be adjusted to your base, since they will already be suitable for use.
After cutting the sheets, they need to be impregnated with a composition of paints and varnishes. This will avoid burrs and cracks on the surface.
Sheathing process
Work on covering the basement of the building begins with the installation of a waterproofing layer. There are several ways of high-quality waterproofing of this building object:
- waterproofing using coating material.
- In recent years, builders have begun to use membrane waterproofing.
- If the task is to use dense waterproofing materials, it is best to use adhesive protectors.
Experts recommend using bitumen mastic as a reliable solution. The surface of the base is coated with this product several times so that it is thoroughly saturated.
It is also possible to use other compositions available on the building materials market.
This waterproofing material is distinguished by its high-quality composition, ease of installation and durability. To install this type of insulation, you need to cover the surface of the base with membrane material and secure it with special locks;
Any materials from the roll series are suitable for this process. The product is heated before gluing.
After carrying out waterproofing work, you need to make a frame on which the corrugated sheets will be held.
To create the sheathing, it is recommended to use wood or metal profiles. The sheathing is installed using dowels on special hangers.
If the master has chosen a metal profile as the base of the product, it must be fastened so that the lower ends serve as guides and are installed in a horizontal position.
Then the surface is insulated and finished:
- Insulation material is laid between the frame posts. It is recommended to use polystyrene foam or polystyrene foam.
- If the frame is made of a metal profile, then the corrugated sheet can be fastened using self-tapping screws.
- The process of cladding the basement segment of the building is carried out from the corner part.
- In the basement there should be places designated for ventilation openings of the building.
- If, after installing the corrugated sheeting, the corners do not turn out smooth, or defects appear on them, you can cover the inaccuracies with special corners, which are sold in hardware stores.
It is important to take into account that the screws must be equipped with water-resistant gaskets.
The joints will form cracks during reinforcement. Such gaps must be covered with additional materials.
It is through such openings that the subfloor and basement floor in the house will be ventilated. Such places are treated with finishing strips.
If the color of the installed sheets does not satisfy the interests of the master, it can be painted in a different shade. If the material wears out, after a few years it can be easily replaced with new sheets.
There are some types of corrugated sheets designed for repeated use. Sometimes craftsmen use used sheets to build fences or buildings intended for household needs.
How to cover the base of a frame house with a profile sheet with your own hands, see the video:
Advantages of profile flooring
The profile decking is a sheet of galvanized steel covered with a reliable paint and varnish coating. Its shape may vary. There are sheets with rectangular and trapezoidal lines, and a coating that imitates natural tiles is also available. Coloring is limited only by the imagination of the designer and the demand of builders.
A house sheathed with corrugated sheets takes on a beautiful appearance, and at the same time
its performance characteristics are significantly increased. The thickness of the sheets can be from 0.3 to 1 millimeter, and the height of the wave depends on the purpose and material used.
The advantages of profile flooring include:
- high strength and reliability;
- beautiful appearance;
- ample opportunities for creating various design solutions;
- resistance to corrosion and fading due to the use of modern paint and varnish coatings;
- cheapness.
Creating a suspended ventilated façade on a building provides additional insulation. Therefore, corrugated sheeting is performed not only in new buildings. Currently, this material is used for cladding old houses, which acquire a new look, and their service life is significantly extended. The house becomes beautiful, modern and warm.
And covering a wooden house with corrugated sheets allows you to significantly save money. This procedure is very simple and convenient when installing on wooden walls.
The ease of installation of profile flooring allows you to do it yourself without the involvement of expensive specialists.
Choosing material for house cladding
Before purchasing corrugated sheeting, you need to decide not only on the color, but also choose the thickness of the sheets and wave height, which depends on the type of coating.
For house cladding, materials C8, C10, C20 or C21 are more often used, where the numbers
indicate the wave height of the corrugated sheet. To produce the material, smooth painted sheets with a width of 1250 millimeters are used. After rolling metal sheets, their width decreases depending on the type of corrugated sheet.
Cladding a house with corrugated sheets can be done in the horizontal or vertical direction of the profile. It is not recommended to calculate corrugated sheets yourself. Any manager of a trading organization can easily calculate and make a schematic drawing of the arrangement of sheets using a special program on a computer. To do this, you just need to carefully measure the parameters of the house, not forgetting the openings for windows and doors.
When deciding how to sheathe a house with corrugated sheets efficiently and quickly, you need to take care of additional additional elements.
These include:
- special corner elements;
- connecting strips;
- starting and finishing bars;
- window and door frame elements;
- ebb tides on the base.
To install the frame, you will need guide profiles made of galvanized metal, hangers for them, dowels, nails and screws.
If a wooden house is covered with corrugated sheets, then some elements may be superfluous. Attaching profiles to wood is much easier and simpler.
What is corrugated sheeting
The production process of profiled sheets is quite simple. So, the raw material is galvanized sheet in a roll with a thickness of 0.35 to 1.2 mm. Profile forming technology – cold rolling. That is, a roll of steel sheet is untwisted by inserting the end into a rolling mill. The equipment system has rollers of different sizes. They are located sequentially. And the further you go, the larger their diameter.
That is, the sheet is rolled between rollers. Profiles are obtained on it. And in this way rolling continues until the required wave parameters of the corrugated sheet are formed. After which the sheet is cut on a special machine. The maximum sheet length is 13 m, the minimum is 0.5 m. In this case, trimming can be adjusted to any size in increments of 0.5 m.
Corrugated sheet production technology
Today, corrugated sheets are not just galvanized panels, although these are also available for sale. These are sheets painted or treated with polymer compounds with a long service life. Manufacturers are gradually stopping using paint, because the material with a polymer layer has higher performance characteristics. For example, a painted sheet will last no more than 15 years, with a polymer coating - up to 50 years. It should be noted that the finished corrugated sheeting is not painted or polymerized. This ready-made raw material in the form of sheets in rolls leaves the factory in this form. That is, they paint it or apply polymer in a factory using special equipment.
Corrugated sheeting is a certified material, that is, a state standard has been created for it under the number 24045-2010. But it should be noted that not all manufacturers adhere to this document and produce their products according to technical specifications (TU), but this does not contradict current legislation.
Trapezoidal wave corrugated sheet
So, according to the presented GOST, profiled sheets are divided into three groups:
- wall;
- carrier;
- roofing
Since the topic of the article is covering a house with corrugated board, we will be mainly interested in the wall option. Although it should be noted that the other two can be used to decorate the walls of houses. They just cost more, so there is no point in resorting to their use.
So, the wall corrugated sheeting is marked with the letter “C” with the addition of digital parameters of the sheet, where the main one is the height of the wave. For a wall one, this size varies from 8 to 44 cm. It is the height of the profile that determines the strength characteristics of the material. The larger it is, the higher the strength.
Most often, the C-8 brand is used to decorate a house with corrugated sheets. Firstly, this is the cheapest option. Secondly, it has excellent strength characteristics. But when choosing a brand, it is necessary to take into account the loads acting on the building. For example, if the wind loads acting on the building are large, then it is better to carry out the cladding with sheets of grade C-15 (20 or 21). They have higher strength and are practically not prone to bending.
Profiled sheet of grade C-8 On our website you can get acquainted with the most popular sites in the Moscow region for the construction of a country house. In the filters you can set the desired direction, the presence of gas, water, electricity and other communications.
And just a few words about the decorative design of profiled sheets. Let's start with the fact that today manufacturers offer almost the entire color palette. But, as experts say, this is already the last century. Because the market sells panels decorated to look like different building materials: wood, brick, stone, sand, etc. At the same time, you can order sheet material with various designs: nature, landscapes, drawings, patterns, etc.
And one moment. Manufacturers today offer corrugated sheets with a double-sided decorated coating. That is, the sheets are decorated on both sides. They are usually used to build fences. For house cladding, it is optimal to use panels with one-sided coating. They are cheaper, and there is no need to use double-sided sheets in this situation.
Profiled sheet on the facade of a house with imitation of natural stone
Technology of house cladding with profiled sheets
Let’s immediately make a reservation that finishing a house with corrugated sheets is the construction of a ventilated facade. That is, a frame made of metal profiles is installed on the outer walls of the building. And then the profiled sheets themselves are mounted on it. Metal profiles for the facade of a house are either special elements or profiles that are used for installing plasterboard sheets.
Let us add that a ventilated facade is an opportunity to insulate the walls of the house from the outside. That is, thermal insulation material is placed between the cladding and the walls of the building. The design is really great. It turns out, as they say, two in one: thermal insulation plus decorative cladding.
Calculation of required material
In order not to increase the budget, it is necessary to accurately calculate the amount of corrugated sheeting required. To do this, the area of window and door openings is subtracted from the total area of the wall, which is the height times the width. Here you can add the area of the gables if they are sheathed with corrugated sheets.
How to calculate wall area
Now you need to find out the usable area of the profiled panels you are purchasing. Please note that each sheet has a total width and a usable width, so to calculate the area, the latter is taken. And now the total sheathed area must be divided by the area of one sheet, we get the number of required panels.
In addition to corrugated sheets, manufacturers today also produce additional elements. There are few of them:
- external corner for decorating the external corner of the house;
- inner corner;
- a joining strip, which is used to close the joints formed between two adjacent sheets laid in the same direction;
- end and slope strips;
- window sill;
- plinth strips.
All additions are selected in size in accordance with the dimensions of the house and its structural elements.
Useful width of a profiled sheet This may be interesting! In the article at the following link, read about profiled sheets: characteristics and prices of the material, examples in the photo.
Preparing the walls
First of all, the following are dismantled from the wall surfaces: platbands, flashings, drainage system, decorative items, lamps, etc. Then repairs are carried out. There is no need to level the surfaces, but it is necessary to repair cracks, holes, chips and gouges, as well as clean them from mold and fungi.
If a wooden house is finished with corrugated sheets, then all wooden surfaces are first treated with an antiseptic compound that will fight fungi and mold, and after drying, it is treated with a fire retardant compound. The latter increases the fire resistance of wood.
We make a frame
Guide profiles
Initially install the wall hangers using a hammer drill. To reduce vibration and noise, secure them through isolon gaskets. Then fix the vertical profile guides on the hangers.
To make the frame as rigid as possible, horizontal jumpers should be installed between the vertical guides. Such an event is advisable only if the finished structure is excessively heavy. If you decide to insulate the walls, then after installing the frame, lay the thermal insulation material. This can be polystyrene foam or mineral wool. To protect the thermal insulation layer from aggressive external influences, cover it with a waterproofing, vapor-permeable film.
After installing the frame and carrying out thermal and waterproofing, install the shaped elements and accessories. These include various connections, special corner profiles, base drains, etc.
Video description
The video shows how to properly repair the facade of a house:
Frame installation
The next stage is covering the house with metal profiles. It should be noted right away that corrugated sheeting can be laid on walls horizontally and vertically. Accordingly, the frame elements will be mounted vertically or horizontally. In this case, the cladding, both in the first and second cases, will be a structure with high protective functions. She is not afraid of heavy slanting rain, snow, or strong wind.
Vertical cladding of a house with profiled sheets This may be interesting! In the article at the following link, read about the rules for fastening corrugated sheets with self-tapping screws on the roof: choosing fasteners.
So, how to install the frame.
- First, markings are applied to the walls under the mounting brackets. You need to start from the corner of the building. Mark the vertical using a plumb line or laser level. Marks are made on it every 50-60 cm.
- Having retreated 40 cm, repeat the operation. And in this way vertical lines are applied across the entire width of the wall.
- Using the marks made, holes are made with a puncher into which plastic dowels are driven with a hammer.
- Install galvanized metal brackets according to the marks, which are secured to the wall with self-tapping screws. It is recommended to place a paranitic gasket between the bracket and the wall.
- Next, install the guides. That is, the profile is laid on installed brackets, aligned either vertically or horizontally, and secured with metal screws to the brackets. And thus all the elements of the sheathing. The main thing is that all the guide profiles are in the same vertical plane. Distortions and differences are not appropriate here. Even a small difference can affect the quality of the skin.
The video shows how to assemble a frame for a profiled metal sheet:
As for the metal profile for drywall, it can also be used. To do this, choose a rack or ceiling profile as the most durable. And direct hangers are used as fasteners to the walls. The photo below shows just such an option.
A frame made of metal profiles for sheathing with corrugated sheets. This may be interesting! In the article at the following link, read about whether it is possible to build a wooden house worth up to 1 million rubles?
Often, to strengthen the structure of the metal sheathing, cross members are mounted between the installed profiles. These are sections of the same profile that are installed between adjacent long frame elements, fastening them into a single cellular structure.
And the last thing at this stage is laying the thermal insulation layer. For this you can use mineral wool or polystyrene foam boards. They are simply laid between frame elements, attached to the wall surface either with dowel-nails or special adhesives. To increase the strength of the fastening, craftsmen often use both the first and second options simultaneously. Do not forget that the insulation layer must be covered with a windproof membrane.
Installation diagram of insulation under the sheathing
Features of facade finishing
Finishing the facade using profiled sheets has some features that set it apart from others. The advantages include:
- Economical. Corrugated sheets are distinguished by the low price of not only the sheets themselves, but also the installation work.
- Durability. Properly installed sheets have a long service life, from approximately five to fifty years.
- Increased resistance to corrosion, the influence of various negative weather conditions, and high humidity.
- Fire safety. The façade finishing made from this material is non-flammable and does not emit toxic substances at high temperatures.
- The appearance is very attractive. Properly installed corrugated sheeting can decorate any, even very stylish, residential building. Such sheets can be used in various shades, which will be in a checkerboard pattern or in parallel multi-colored stripes.
Installation technology
Frame diagram for covering a house with corrugated sheets.
How to cover a house with corrugated sheets? Correct installation of wall corrugated sheets must take into account the following steps:
- First, special brackets are attached to the wall.
- Now you can begin laying the insulation in the form of slabs. For this, foam or mineral wool is usually used. A special windproof film is attached to the top.
- Vertical guides must be attached to brackets that are U-shaped. This allows you to level the wall, while the necessary air gap remains between the film and the guides.
- Now let's start with our own hands.
Among the features of the technology of correctly performed installation, one can note not only the simplicity of execution, but also the minimal costs and variety of design solutions.
The main idea is that there will be air circulation between the sheet and the facade itself, which will allow regulating the temperature and removing excess humidity, that is, such houses are very comfortable and convenient for living.

