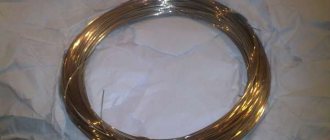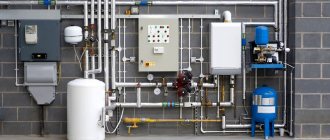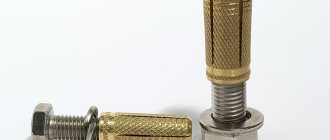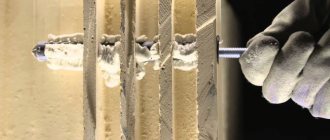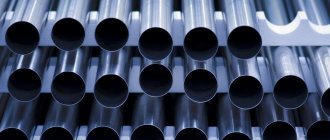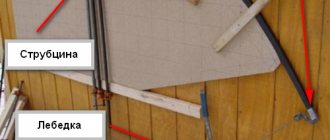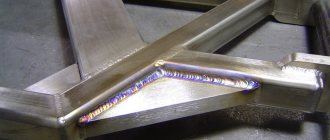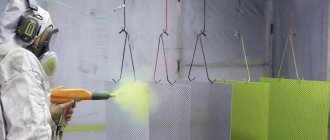As a rule, entire design bureaus prepare projects, after which the drawings are transferred to assembly areas for manufacturing. To avoid discrepancies in their reading, there are special standards called GOSTs. They give clear recommendations on how to put down dimensions correctly and what symbols can be used to indicate certain elements.
How is the thickness of the metal indicated?
Constructing drawings is not an easy task, but you can’t do without it in the modern world.
After all, in order to make even the most ordinary item (a tiny bolt or nut, a shelf for books, the design of a new dress, etc.), you first need to carry out the appropriate calculations and draw a drawing of the future product. However, often one person draws it up, and another person produces something according to this scheme.
To avoid confusion in understanding the depicted object and its parameters, conventions for length, width, height and other quantities used in design are accepted all over the world. What are they? Let's find out.
Symbols for coated electrodes
Marking of structural elements . Elements of metal structures are indicated in the drawings with marks.
For marking elements of the main types of metal structures, the letter designations given in table are proposed. 12.3.1.
Non-standard products, in the design of which there are differences that do not affect their main characteristics, are designated by the same brands as the products in the basic design, but with the addition of indices (for example, B1a, B16).
Elements of the same cross-section are designated by the same brand. The same grade is assigned to these elements even if they have different lengths, but the design forces are close in value. Standard products (structural elements) are designated by marks taken from the relevant standards, drawings of standard products and catalogs.
If elements have different cross-sections, they are assigned different brands.
The symbols of the brands of the main elements of metal structures are made up of capital letters (determining the type, structure) and numbers (the serial number of the element).
The designation of the serial number is accepted for each type of element separately, for example, F1, F2 or B1, B2, BZ.
Small structural elements, connections, beams of small areas, wall frame crossbars are marked within the same diagram in lowercase letters.
If the letters of the alphabet are not enough for marking, it is continued with double letters or combinations of letters and numbers.
If elements with the same marks are continuously repeated along the entire length of the plan or section, it is allowed to indicate their markings only in the extreme sections and at expansion joints.
The scale of the drawing is chosen depending on the complexity of the design and the structure as a whole, so that the compactness of the image, ease of use of the drawing and obtaining clear copies with modern methods of reproduction of drawings are ensured.
When making drawings of elements (braces, racks, truss chords, etc.) having a length significantly greater than the transverse dimensions, it is allowed to depict these elements in the transverse direction on a larger scale (usually twice as large).
Lines . When schematically depicting metal structures in one line and for drawing a visible contour in detailed images, the use of a solid main line is allowed. When schematically and semi-schematically depicting the contours of structures, elements made of other materials are depicted with a thinner solid line.
The arrangement of types of elements of metal structures is somewhat different from the arrangement of types of wooden and reinforced concrete structures. Views on drawings of metal structures are usually arranged as follows (Fig. 12.3.1).
The top view in the projection connection is above the main view, the bottom view is below the main view, the right view is to the right of the main view, the left view is to the left of the main view. Above each view (except for the main one) an inscription of type “A” is made, and the direction of view is indicated by an arrow indicated by the corresponding letter.
This arrangement of individual images (views) is obtained by projection using the third angle method (method A).
If you need to show some part of the structure, then on the main or some other view the direction of view can be shown as a section or section (with two open strokes with arrows), and the image itself can be accompanied by the inscription: 1-1 or 2-2, etc. .P.
, and the image can be located anywhere on the sheet. Metal structures in the drawings can be depicted schematically, simplified and in detail (Fig. 12.3.2, a-c).
If it is necessary to show any part or assembly of a structure on a larger scale with a sufficient degree of detail, the enlarged image is placed next to the simplified drawing.
When depicting a structure in detail, all its visible parts and connections located in the immediate vicinity of the observer are drawn, and the invisible parts are drawn only those that are located close to the visible ones.
Invisible elements separated from visible ones by an air gap are not shown in the drawing. To depict invisible parts of elements as visible, make a gap in the material, as in Fig. 12.
3.2, c, which shows an unequal angle, invisible from above, welded to the vertical wall of the beam.
Metal structures made from rolled profiles can be shown in drawings without rounding the corners.
Sections, sections . The contours of structural elements in the images of sections and sections are not hatched. In drawings whose scale is smaller than 1:20, cross-sectional images of structural elements may be shown in one line. Holes, rivets and bolts in views and sections parallel to their axes can be represented by axial lines.
Slopes, slopes. Bevels in drawings of structural elements are indicated by linear dimensions (Fig. 12.3.3a) or using a right triangle, the hypotenuse of which coincides with the edge of the image or extension line (Fig. 12.3.3b).
The size of the horizontal or vertical legs is the absolute or relative value of their length.
The slope of an element of metal structures (for example, braces of a truss) is also indicated by a triangle, but it is placed in close proximity to it or on the continuation of the center line (Fig. 12.3.4).
Marking. If necessary, elements of metal structures are marked by placing the mark on the shelves (Fig. 12.3.5, a).
However, industry standards allow marking to be done in circles with a diameter of 5-7 mm. A wavy line runs from the element to be marked to the circle (Fig. 12.3.5, b).
ELECTRODE TYPE
For welding carbon and low-alloy steels , as well as alloyed steels with increased and high strength, the designation consists of:
- index E - electrode for manual arc welding and surfacing;
- numbers following the index indicating the value of tensile strength in kgf/mm2;
- index A , indicating that the weld metal has increased properties of ductility and impact toughness.
For welding heat-resistant, high-alloy steels and surfacing, the designation consists of:
- index E - electrode for manual arc welding and surfacing;
- hyphen (dash);
- the number following the index indicating the average carbon content in hundredths of a percent;
- letters and numbers indicating the percentage of chemical elements.
The order of arrangement of letter designations of chemical elements is determined by a decrease in the average content of the corresponding elements in the deposited metal.
If the average content of the main chemical element is less than 1.5%, the number behind the letter designation of the chemical element is not indicated.
If the average content of silicon in the deposited metal is up to 0.8% and manganese up to 1.0%, the letters C and G are not affixed.
For welding carbon and low-alloy steels with tensile strength up to 490 MPa (50 kgf/mm2), 7 types of electrodes are used: E 38; E 42; E 46; E 50; E 42A; E 46A; E 50A.
For welding carbon and low-alloy steels with tensile strength from 490 MPa (50 kgf/mm2) to 588 MPa (60 kgf/mm2), 2 types of electrodes are used: E 55; E 60.
For welding alloy steels of increased and high strength with a tensile strength over 588 MPa (60 kgf/mm2), 5 types of electrodes are used: E 70; E 85; E100; E 125; E 150.
For welding heat-resistant steels - 9 types: E-09M; E-09MH; E-09X1M; E-05X2M; E-09X2M1; E-09Х1МФ; E-10Х1МНБФ; E-10ХЗМ1БФ; E-10Х5МФ.
For welding high-alloy steels with special properties - 49 types: E-12X13; E-06Х13Н; E-10Х17Т; E-12Х11НМФ; E-12Х11НВМФ and others.
For surfacing surface layers with special properties - 44 types: E-10G2; E-10GZ; E-12G4: E-15G5: E-16G2ХМ: E-30G2ХМ and others.
ELECTRODE BRAND
Each type of electrode may correspond to one or more brands.
ELECTRODE DIAMETER, mm
The diameter of the electrode corresponds to the diameter of the metal rod.
PURPOSE OF ELECTRODE
For welding carbon and low-alloy steels with tensile strength up to 588 MPa (60 kgf/mm2) - marked with the letter U ;
For welding alloyed structural steels with tensile strength over 588 MPa (60 kgf/mm2) - marked with the letter L ;
For welding heat-resistant steels - marked with the letter T ;
For welding high-alloy steels with special properties - marked with the letter B ;
For surfacing surface layers with special properties - letter H.
COATING THICKNESS RATIO
Depending on the ratio of the diameter of the electrode coating D to the diameter of the electrode rod d, electrodes are divided into the following groups:
What letter indicates the thickness of the metal - Metalworker's Handbook
When solving geometric problems, students are faced with the question: how to correctly designate certain parts of the drawing? For example, the height of the triangle, the width of the rectangle, the dimensions of the pool. We will find similar designations in physical problems : the length of a pendulum, the height from which the body begins to fall... Therefore, you should know some rules.
What are the different parameters?
The unified measurement system uses the designation in Latin letters
:
- length - the letter l
, if we are talking about one straight line: a pendulum, a lever, a segment, a straight line. But if we are talking about a geometric figure, for example, a rectangle, then A is used; - height or depth – h
; - width - B.
Students learn what the SI system is only in high school, so usually in lower grades special notation for these quantities is not introduced.
How to indicate depth?
Why is the same letter used for height and depth? If you draw a parallelepiped, here you will mark the height of the figure.
And if you draw a drawing of a rectangular pool of the same size as the parallelepiped, then the depth is indicated. Thus, we can say that the height and depth in this case will be the same value.
Attention!
Height and depth are two quantities that denote the same perpendicular connecting
two opposite planes
.
The concept of “depth” is also found in geography. It is shown in color on maps. If we are talking about expanses of water, then the darker the blue color, the greater the depth, and if we are talking about land, then the lowlands are indicated by dark green.
In drawing, this value is denoted by the letter S. It allows you to create a complete perception of an object, sometimes even with just one view.
What happens is long
What is length and how is this indicator designated? It indicates the distance from point to point
, that is, the size of the segment.
In geometric problems it is usually denoted as A. In stereometry it can be denoted by both A and l
(for example, in problems where there is a straight line intersecting a plane).
In physics, the length of a pendulum, lever arm, etc. in “Given” is denoted by the letter l
, since we are talking about a separate straight line.
The difference between length and height
Length is a quantity that characterizes the length of a line.
And height is a perpendicular dropped to the opposite plane
.
That is, we can conclude that the length differs from the height in that it is part of the figure, coinciding with its edge, and the height is obtained as a result of additional construction in the drawing.
Height is carried out in order to obtain new data for solving problems, as well as new figures as part of the original one.
This is the width
The width of an object is necessary to understand the shape of both 2D and 3D objects. As a rule, it is denoted by the letter B.
Width is measured in meters (SI). But if the object is too small, then smaller units of measurement are used for convenience:
- decimeters,
- centimeters,
- millimeters
- micrometers, etc.
And if the object is too large , then the following prefixes are written:
- Kilo (10³),
- Mega (106),
- Giga- (109),
- Tera- (1012), etc.
Of course, such large units of measurement are necessary, for example, for astronomy. They are also used in quantum physics, microbiology, and so on.
What are the sides of a rectangle called?
Unlike a square, the sides of a rectangle are equal and parallel in pairs
.
This means that the sides forming the angles are different.
Typically, the longer side of a rectangle is called the length, and the width of a rectangle is its short side.
Important!
Knowing data such as the length and width of a rectangle, you can find its perimeter, area, length of the diagonals and the angle between them. You can always describe a circle around a rectangle. These properties also work in the opposite direction.
What are the measurements of length, width and height in si
According to the unified measurement system, length, height and width are measured in meters. But sometimes, if it is a fractional or multi-digit number, multiple units of measurement are used for convenience in calculations.
In order to know how to correctly convert units of measurement into larger ones or, on the contrary, smaller ones, you need to know the meanings of the prefixes
.
- Deca - 101,
- Hecto - 102,
- Kilo - 103,
- Mega - 106,
- Giga - 109,
- Deci – 10-1,
- Santi – 10-2,
- Millie – 10-3,
- Micro - 10-6,
- Nano – 10-9.
After calculations, these units must be converted to meters
.
There are also non-systemic units, but they are very rare:
- mile – 1.6 km;
- foot - 12 inches - 0.3048 m;
- yard - 36 inches - 91.44 mm;
- inch – 25.4 mm, etc.
When solving problems, such units must be converted to meters.
When performing geometric tasks, special attention is not paid to units of measurement, the main thing is that they are comparable
(if you make calculations in centimeters, then all values must be converted to centimeters).
And when solving physical problems, the answer must be given in meters in accordance with a unified measurement system.
Designations of length, width, height in geometry
We measure geometric parameters
Conclusion
Now you know what letter denotes the length, what the width of the rectangle is measured in, and you can explain to anyone how the various parameters are designated.
! Easy rules for rounding numbers after the decimal point
Rules for marking steel pipes, how to read the designations
A competent specialist, based on the numbers printed on the surface of the pipe product, can name the main parameters of the pipes, material of manufacture, strength characteristics, as well as the manufacturer. Special purpose steel pipes have markings that differ slightly from the standard designations.
The following are called special purpose products:
- Alloy steel pipe products.
- Stainless steel pipes.
- Pipes for drilling.
- Pipe elements of main pipelines.
- Pipes for boiler rooms.
What can be used for marking?
For marking the following can be used:
- Indelible paint.
- Electrographs.
- Electric inkjet printing devices.
- Branding.
No data is applied to some types of pipe products, and for those that must have markings, the marking method is selected depending on the grade and main parameters of the pipe.
Standard marking of steel pipes
All necessary data is applied to the pipes according to a certain standard.
Location of symbols
Manual marking of a steel pipe is printed at a certain distance from the end of the product: no less than 2 cm and no further than 50 cm. With mechanized marking, this value increases and is 0.1 m and 1.5 m.
Symbol size
The letter and numerical designations of the pipe must have a certain size, which is also regulated by a certain regulatory document. Signs must have a height of no less than 0.5 cm and no more than 3 cm, and a width from 0.3 cm to 1.2 cm. The size of the signs is determined in accordance with the parameters of the pipe.
Division into classes
Conventionally, pipe products are divided into the following classes:
- Class 1 pipes can be used for gaseous and liquid media in irrigation systems. In addition, it is possible to manufacture fencing structures or supports from such products.
- Class 2 pipes can be used in pipelines operating at low and high pressure, transporting oil and petroleum products, gas or water.
- Class 3 pipes are suitable for work at high temperatures.
- Class 4 includes thick-walled drill pipes that can resist strong torsion.
- Class 5 pipes are used in the construction of carriages, cars, overhead cranes, drilling rigs and some furniture structures.
- Class 6 pipes are used in the engineering industry as blanks from which bearings, cylinders, pumps and receivers are produced.
Classification by diameter
Depending on the diameter, special-purpose pipes are also divided into several types:
- Small diameter pipes have a cross-section of no more than 114 mm.
- Medium diameter products - over 114 mm, but not more than 480 mm.
- Large diameter pipes have a cross section greater than 480 mm.
Small diameter pipes
Products of this type are not marked; they are transported in special packaging with an accompanying label. In a similar way, data is applied to pipes obtained in the process of cold deformation with a diameter of no more than 450 mm.
Products must be accompanied by the following information:
- Manufacturer information and order number.
- Date of manufacture and changeover information.
- Package number.
- Batch number.
- Dimensions, including designation of pipe wall thickness.
- Regulatory document.
- Melt number.
- Number of units in one package.
- Theoretical weight (indicated in meters when ordering).
- Actual weight.
- Total footage.
- Recipient code.
Medium diameter pipes
Products whose wall thickness exceeds 3.5 mm and whose diameter exceeds 159 mm are individually marked. Cold-formed pipes with a diameter of more than 159 mm and less than 450 mm are designated on three units of the entire package, and are also accompanied by a special label.
Large diameter pipes
Products with a diameter exceeding 530 mm may have markings inside the pipe.
If the wall thickness is more than 10 mm, then markings can be applied to the end of the products. Depending on the grade of steel used in the production of pipes, the color of the marking is selected. Most often, the pipe symbol is brightly colored to make it easier to find.
Pipes for boiler rooms, in accordance with the steel grade, are designated in the following colors:
- Green markings are applied to grade 20 steel.
- Blue markings are for steel grade 20PV.
- Brown letters and numbers correspond to 15GS steel.
- Yellow markings can be seen on steel grade 15ХМ.
- Orange markings are applied to steel 12Х1МФ-ПВ.
- The data on the pipe, printed in white, corresponds to steel 15Х1М1Ф.
- Blue letters and numbers are applied to 12Х2МФСФ pipes.
Unification and standardization
To make it easier to read drawings in the production process, there are special GOSTs (state standards). They are combined into a set of rules, which is referred to as a UNIFIED SYSTEM OF DESIGN DOCUMENTATION (USD).
GOST 2.321−84 establishes letter designations that are commonly used in design documents and assembly drawings used in various industrial sectors. The dimensions of products or parts and total dimensions are indicated in capital letters.
When designating different quantities in one drawing with the same letter, the use of indices or their combinations is allowed. Example designation: R, R1, R2, Dn, Dn1, Dn2.
Auxiliary signs
Often, auxiliary symbols are used to simplify the application of dimensions. For example, a part may have threaded or through holes, countersinking, technological slopes, chamfers, roundings and other elements.
Parts with technological slopes have a © taper. It can be determined by taking the ratio of the diameter of the base of the cone to its height. GOST 2.307−68 normalizes the designation of taper in drawings and the order of its placement.
The “<” sign is placed in front of the dimensional number that determines the taper, with the acute angle directed towards the top of the cone.
When setting the dimensions of square elements of parts, a square icon is placed in front of the numerical value. An example is clearly shown in the figure.
Symmetrical parts of parts, for example, hexagons, are depicted before the axis of symmetry or are not shown completely, and the drawing ends with a broken line, and the dimension line should be broken after the axis of symmetry or the break line.
For parts with a beveled or rounded end, it is customary to indicate a chamfer or rounding on the drawings. They are needed both to add aesthetics to a product or part, and for some functional solutions, for example, to facilitate the assembly of mechanisms, that is, they make them more technologically advanced.
The designation of chamfers in drawings can be done in various ways depending on the scale, as well as bevel angles and their number. The most important criterion is readability. There should be no unnecessary questions or doubts during production. Two values must be set in the drawing: the angle relative to the axis of the part and the width of the bevel. The most common chamfers are located at an angle of 45°. Often, chamfers are indicated by two linear dimensions, each of them has a mark indicating the size of the cut in different planes.
In some cases, elements with equal dimensions are indicated by numbers (1, 2...9, etc.) in the technical requirements for the drawing, then only the number of this reference can be entered in the field of the drawing itself. This arrangement eliminates the need to put down the size each time.
All these subtleties are necessary for a more true representation of the part and the accuracy of its manufacture.
