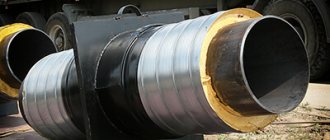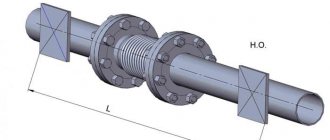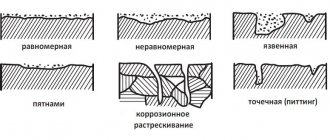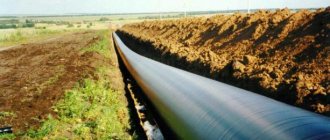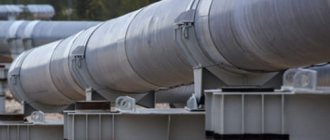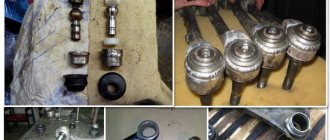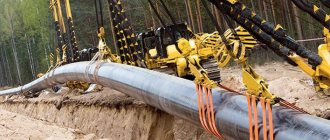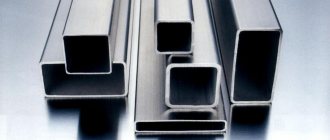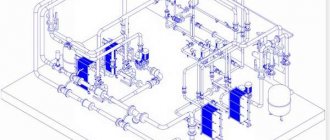Modern construction includes the construction of buildings of various types, but at the same time, roofs with several slopes continue to maintain leadership as the most promising. In the case of wooden buildings, there is a high probability of shrinkage, which leads to deformation of the structure. This means that a design element is required that allows it to adapt to changes in configuration. Such an element is a sliding support for rafters.
What are they?
With the help of such supports, the rafters are attached to the supporting beam, resulting in a balanced structure. This part is also used in other cases - when it is necessary to connect several sliding elements with a fixed base.
If you are interested in what a sloping roof looks like, you can see the photo on our website.
Read more about the truss system for a pitched garage roof in a separate article.
In addition to giving the rafter structure additional strength, sliding supports have many advantages, one of which is ease of installation, which does not require special tools or skills.
The use of a sliding support reduces the cost of manual labor during the construction of the roof, since in this case there is no need to manually balance the parts of the roof structure.
Functions and characteristics of sliding supports
The purpose of the sliding supports is to attach them to the mauerlat during the construction of log and timber houses. These perforated elements have repeatedly proven their effectiveness: the sliding method of fastening prevents the roof structure from hanging and the walls of a wooden building from bursting.
Absolutely all buildings created from solid wood (this includes chopped and rounded logs and profiled timber) are subject to natural shrinkage. As a result of shrinkage of the rafter system of a wooden structure, the structure weakens and significant distortions are possible. Floating rafters made using sliding supports solve this problem.
The components of these fasteners are a metal bracket and an angle with a loop. Basically they have the following parameters:
- height: 90 mm;
- width: 40 mm;
- thickness: 2 mm;
- length: from 90 to 160 mm
Since the rafter system must withstand heavy loads, all fasteners used, including sliding rafters, must be made of durable and reliable materials. Low carbon steel, which is the material used for making sliding fasteners, meets these requirements
The process of installing a roof structure using these fasteners is not difficult: it only requires a screwdriver.
GOST 30732-2006
GOST 30732-2006 establishes standards that pipes and mounting products for their connection, made of steel and equipped with thermal insulation made of polyurethane foam, must comply with. The protection of such products is provided by the shell. Such products are designed for long-term use. Pipe supports in a polyurethane foam casing are painted with GF-1102 primer, which has a red-brown color.
They are used as a technical structure for the installation of pipelines with pipe diameters from 57 to 1420 mm. Reliably absorb mechanical impacts that lead to a shift in the pipeline in a vertical or horizontal position. The method of fixing the pipe on the axis of the main line is a clamp. The manufacture of these products fully complies with the requirements of the GOST standard,
The kit includes:
- product body – 1 pc.;
- half clamp – 4 pcs.;
- bolt – 2 pcs.;
- nut – 2 pcs.
Depending on the type of product selected, the scope of delivery and product dimensions may have different meanings.
PPU supports at Spetsneftemash - at the best price.
Scope of use of supports
The process of shrinkage of wooden houses is especially intense during the first few years of operation. Changes in the shape and size of the structure are mainly due to changes in temperature and humidity levels. In this case, the height of each individual log or beam changes, resulting in a general change in the height of the wall, which consists of changes in the parameters of each element separately. From the above, we can conclude that as the height of the wall increases, the degree of its shrinkage during operation also increases. The wall located under the ridge has the maximum height, which means its shrinkage is the greatest.
The walls that serve as support for the rafters located along the edges of the house are subject to less shrinkage. Over time, this process leads to a change in the angle of the roof. For this reason, it becomes necessary to take into account the data of geometric changes when attaching rafters and ensuring the mobility of connections.
The rafters located in the ridge are created to rotate relative to each other, securing them on both sides with the help of metal-based plates on studs.
The lower edges of the rafters present a certain difficulty, since during shrinkage they not only rotate, but also move relative to the wall. The device of a rigid and fixedly fixed fastening of the rafter leg to the wall will lead to its bulging as a result of shrinkage.
For rafters, it is necessary to ensure the possibility of a not very large, but still noticeable rotation and a certain shift along the wall without reducing the degree of strength of the fastening. In earlier times, annealed wire was used for this purpose. With its help, the top log was tied to the rafter leg. This technique ensured the mobility and reliability of the created fastening .
Sliding supports for rafters have become an effective, most convenient in terms of installation and a replacement for the described method that meets all requirements. When using it, the rafter leg is securely fastened to the beam or log of the mauerlat. If laminated timber is used in the rafter system, this method becomes the only one that simultaneously provides the necessary mobility and strength. The location of the fastening is the area along the displacement of the beam. To do this, the wood of the top beam is ground down. The result is a platform - the fixed lower part of the support is attached to it.
When performing installation, the support must be positioned in such a way that its shift reserve is the maximum possible.
As a rule, the rafters are fastened on both sides of the rafter leg, however, with a low roof and a small slope of the roof slopes, you can limit yourself to one fastening.
The rafter leg, which has intermediate supports between the mauerlat beam and the ridge, must also be secured with a sliding support.
Advantages of pipeline supports with polyurethane foam insulation
PPU supports are used for the construction of pipelines from pipes insulated with polyurethane foam. They provide reliable placement of pipes, rigidly fixing their position along the axis. The distance between the supports is determined by the features of the local topography and the placement of compensators designed to absorb fluctuations in pipe lengths when temperature changes.
Some enterprises produce metal supports for pipes in polyurethane foam that do not have an insulating layer. Their cost is lower than polyurethane foam supports, but they do not have the advantages that products with thermal insulation have:
- improved protection against moisture from the atmosphere and soil;
- high resistance to mechanical loads;
- protection of pipelines from minor changes in shape;
- chemically neutral, low flammability.
Polyurethane foam is suitable for insulating any material. It is suitable for concrete, glass, metal, wood, plastic, etc. It is not destroyed by temperature changes and retains its quality for decades. Those wishing to order high-quality polyurethane foam supports for pipeline construction, our company can always supply the required quantity. All products are certified, have a guarantee, and delivery is guaranteed
Manufacturing of sliding supports
In most cases, these parts are operated at high humidity and often come into contact with water and condensate penetrating under the roof slope. When manufacturing sliding supports, it is necessary to take into account the strong impact of these and other negative environmental factors. For this reason, they are pre-coated with a layer of molten zinc, additionally alloyed with other substances to reduce susceptibility to corrosion and improve strength characteristics, thereby increasing the overall load-bearing capacity of the structure.
The sliding supports themselves are manufactured by cold stamping on the basis of a fairly strong and ductile material - low-carbon steel grade 08 PS. The percentage of carbon in it is 0.08%, which makes it possible to stamp the material with high quality. Balancing the strength characteristics of the element is carried out by deoxidation.
PPU pipeline supports: varieties
On the company's official website you can order all types of pipeline supports with polyurethane foam insulation. They can be divided into the following categories:
- fixed, ensuring rigid fixation of the pipe on the support, excluding any change in position in the horizontal and vertical position, can be mounted in reinforced concrete frames;
- sliding (movable), allowing the pipe to move along the support during its linear elongation, ensure uniform distribution of mechanical load and thermal deformation.
Sliding supports for pipes in PP insulation make it possible to partially dampen vibrations and maintain the integrity of the pipes in the event of ground subsidence and seismic tremors. The qualities of polyurethane foam are very important, allowing:
- provide high heat and sound insulation with high material density and elasticity and flexibility with low density;
- adjust the thickness of the material to better suit the climatic conditions of the area and the temperature of the transported medium.
The protective polyurethane foam layer can be double or single. Double protection improves the protective characteristics of the layer, reducing thermal deformation and heat loss. PPU insulation lasts for more than 30 years, maintaining its characteristics throughout its operation.
Types of sliding supports
All currently used sliding supports are divided into two groups:
Open type - such structures are composed of two separate elements. The first is the guide attached to the rafter leg. This is a curved steel plate with holes at the ends. There may be two or three of them at each end - the specific number depends on the manufacturer. The stroke length of the moving element also changes. The smallest value should be 60 mm, the largest – 160 mm. The corner (the fixed part of the element) has up to 5 holes.
Closed type - this type of support is not disassembled into its component parts and represents an integral structure. Installation is carried out in assembled form. With this option, the fixed part has the shape of a corner with a special holder on the long side: a fastening bar is threaded into it.
Production
To manufacture polyurethane foam supports for pipelines, hoists of different brands are used. The choice of material is influenced by the expected operating conditions and design documentation. Supports are required for laying cold water and heating water pipelines; they can be used when installing gas and oil pipelines.
The company produces 2 types of products:
- intended for laying PPU-PE pipes (used for underground installation, in a channelless manner);
- intended for installation of PPU-OTs pipelines (used for above-ground installation).
The products offered by the Spetsneftemash enterprise are suitable for laying PPU PE and OC pipes. They are manufactured in accordance with the requirements of GOST 30732. The cost of products depends on the size, type of metal products, type of insulation, and order volume. It is possible to order non-standard designs. Pickup or delivery to any region is possible. Email
Steel grades used:
- St3,
- St20,
- 09G2S.
Some recommendations for installing sliding systems
- Installation of sliding rafter systems is carried out on objects of the correct geometric shape. In other cases, the correct execution of the roof is quite problematic, since the systems are equipped with moving elements. Before the installation of rafters begins, a thorough check of the perimeter of the object is carried out to ensure that it meets the required standards.
- Rafter systems are created using a pre-fabricated template. Thanks to this approach, it is possible to obtain identical structures for all roofing elements.
- In rafter systems of this type, the ridge connection is also created using movable elements. Mounting parts can be studs and bolts, which represent the connecting axis, as well as movable hinges secured with self-tapping screws.
- A significant length of overlapped spans often requires the extension of boards used for the manufacture of rafter structures. In this case, the boards are connected using long bolts or special brackets. The boards are overlapped along pre-drilled mounting holes. During the drilling process, it must be taken into account that the holes must be located at a distance of at least 10 cm from the edge of the board. Drilling is carried out randomly, which helps prevent possible splitting of the board along the holes.
- The installation of each of the supports of the sliding rafters is carried out strictly parallel to the previous one and perpendicular to the location of the load-bearing log of the structure. Failure to comply with this rule may cause jamming of the moving parts of the structure and their subsequent destruction during the process of shrinkage of the building.
- “Slippers” are mounted at a 90-degree angle with respect to the rafter support using special cuts. This method ensures unimpeded movement of the structure. During the installation process, these elements must be brought to their extreme position, which will ensure the maximum possible movement of the entire truss structure during shrinkage of the building.
Important information about how the hip roof truss system is calculated.
Roof aerators: why they are needed and what types there are - read here.
Find out how to insulate a sloping roof from the article https://rooffs.ru/vidy-krysh/lomanaya/osobennosti-utepleniya-krovli.html.
Installation
Sliding rafters are installed when the material for the gables is logs or beams, and the ridge purlin is fastened in the body of the gable. This requirement is necessary to prevent the walls from expanding when the roof slope angle changes during shrinkage.
The rafters are laid on top of the ridge girder and secured with a hinge joint. In this case, it remains possible to change the angle at which the rafter legs are connected.
The manufacture of such a connection is made on the basis of perforated plates connected by pins. The second option is to overlap the top pieces and connect them using studs with washers and nuts.
In this case, certain conditions must be met:
- The connection of the mauerlat (in this case, the upper crown of the log house) with the rafter legs is carried out using sliding supports. As a rule, their sizes correspond to the following parameters:
- 90 x 90 x 40;
- 120 x 90 x 40;
- 160 x 90 x 40;
- 270 x 90 x 40 mm
The choice of length is determined by the expected displacement of the rafter legs.
- Sliding supports are mounted using self-tapping screws with a protective coating - otherwise they can become the weakest link of the entire structure.
- During installation, the sliding support guide must be fixed parallel to the rafter leg, and the angle is installed perpendicular to the leg in the upper part. This technique ensures the possibility of sliding with the maximum possible shrinkage length.
- The rafter legs are laid on the mauerlat from above or by inserting into the body of the mauerlat. The maximum permissible insertion depth should not exceed ¾ of the diameter of the log or mauerlat beam.
- The material for making rafters are boards with a section of 200 x 50 or 200 x 150 mm. They must be treated with special bio- and fire retardants.
Operating principle
For the production of highways, steel is often used, which is highly reliable and durable. This material is heavy, therefore it increases the size and weight of the links and the load on the supporting reinforcement. When attaching sliding models, the weight is evenly distributed along the entire length of the line, eliminating excessive load on individual areas.
Sliding models consist of the following parts:
- base, which is often a corner;
- metal holder in the shape of a semicircle;
- protective gasket;
- fasteners.
Under the influence of temperature changes, the material begins to contract or expand. This occurs when the season changes or when the working medium is transported: the surface heats up at high temperatures of the product during movement and cools down during breaks. Sliding supports prevent deformation and sagging of pipes during these processes, limiting the area of movement. In this case, the movement takes place in free space, protected from the mechanical influence of objects.
CONCLUSIONS:
- The sliding support for the rafters is a very important element of the roofing structure, allowing to compensate for the distortions of the rafter system that arise during operation due to wood shrinkage.
- With the help of such supports, the rafters are attached to the supporting beam, resulting in a balanced structure.
- The sliding method of fastening prevents the roof structure from hanging and the walls of a wooden building from expanding.
- The components of these fasteners are a metal bracket and an angle with a loop.
- The production of sliding supports is carried out by cold stamping based on low-carbon steel grade 08 PS.
- Sliding supports are of open and closed types.
- “Slippers” are mounted at a 90-degree angle with respect to the rafter support using special cuts. This method ensures unimpeded movement of the structure.
- The sliding supports are secured using self-tapping screws with a protective coating.
- To ensure the possibility of sliding with the maximum possible shrinkage length, the guide line of the sliding support must be laid parallel to the rafter leg, and the angle is installed perpendicular to the leg in the upper part.
Find out how rigid and sliding connections of rafters are made from the video.

