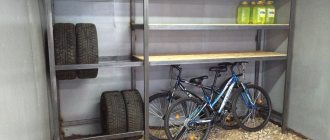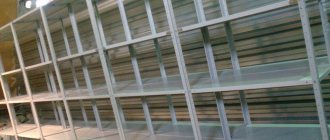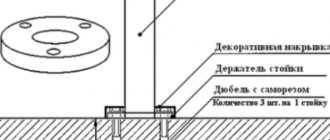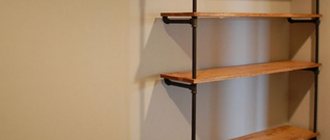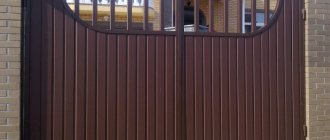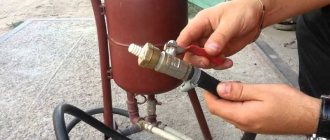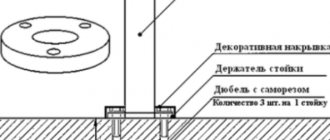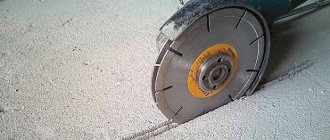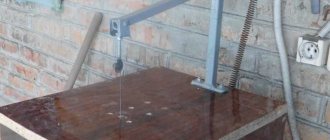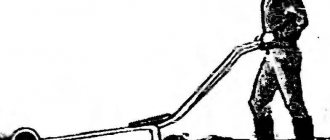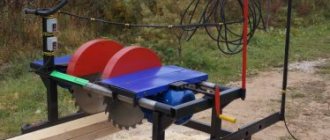Metal is an excellent material; many different structures can be assembled from it, which will be distinguished by their reliability and long service life. From this material you can easily make not only a small-sized lightweight staircase, but also a solid structure of any complexity.
The staircase, assembled according to the instructions, taking into account all the architectural features of the house, will fit perfectly into any interior, both inside and outside the house. The main advantage of a metal staircase is that you can easily assemble it yourself, without using specific materials or tools. Welding a ladder won’t take much time, but it will bring you joy for many years.
Features of metal stairs
To begin with, let's put aside a little the question of how to weld a ladder, and let's look at what features metal ladders have, paying attention to how their main elements are connected. To understand them more clearly, it is best to draw up several drawings of the proposed design. They shouldn't be difficult to do on your own.
You can weld the stairs yourself
To begin with, you need to calculate a number of indicators:
- width and height of the step;
- general slope of the future structure;
- how the steps will be placed relative to each other.
The calculation of this design is quite standard. When drawing up a drawing yourself, you should pay more attention to the correct distribution of the load and the location of additional connections.
This will make the structure safer.
The main features of metal stairs include:
- Their reliability.
- A large number of design projects.
- Possibility of combining metal with other materials.
- Their long service life.
- Simple and quick installation of the entire structure.
In this video you will learn how to weld a ladder:
Main structural elements
To decide how to make a staircase to the attic with your own hands, you need to know the basic elements of the future design. Parts of the staircase can be either mandatory or optional. Mandatory elements primarily include load-bearing beams or supports, and steps.
For spiral staircases, the main load-bearing element is the central pillar. Some designs of spiral staircases do not provide for fencing. In this case, to ensure the rigidity of the structure, additional stiffening ribs are installed at the bottom of the steps.
Fencing installed on stairs not only ensures safe movement, but also increases the rigidity and reliability of the entire structure. All parts of the fence are designed with an additional margin of safety. This especially applies to the handrail.
A stainless steel staircase, which many would consider quite dangerous Source homeli.ru
Important elements of the fence are the main support pillars, which are divided into three types:
- starting;
- corner;
- finishing.
The first ones are installed at the beginning of the stairs, the third ones at the end. Corner ones are used when there are turns in the structure.
Optional elements are half steps, since most metal stairs have a through design. Another optional element is a fitting - a decorative element that completes the railings of the fence.
See also: Catalog of companies that specialize in small forms for a country house
Requirements for structures
The design features of a staircase made of metal, concrete or wood are not particularly different from each other. Consequently, the design principle and calculation of all interfloor structures are exactly the same, despite the materials you choose. Let's look at the typical requirements that apply to them:
- In country houses and cottages, the width of the stairs should be a maximum of 900 mm.
- It is important that the slope of one flight of stairs always remains constant.
- The height of the steps for a house should be 160-180 mm.
- The minimum step depth is 270 mm.
- Side rails must withstand loads of up to 100 kg.
- The optimal distance between fence posts is 120 mm, the maximum is 150 mm.
Stages of creating a staircase with your own hands
Making a metal staircase with your own hands is quite simple, and it doesn’t matter whether the structure is being built on the porch or on the second floor, only the type of structure changes. The first thing you need to do is decide on the type of building, depending on its purpose.
And then just follow the instructions clearly and carefully think through your steps.
Calculations
If you ordered a design calculation from a special company, then such organizations use computer programs to create the design. In such a program, parameters can be easily changed, and after the customer approves the final version, the computer produces drawings.
If you did not contact a design company, but decided to complete the drawings yourself, then it will be a little more complicated. Let's consider performing calculations for the simplest design - a straight single-flight one.
There are standard requirements for calculations
Typical requirements:
- The height of the steps should be 17-18 cm.
- The optimal width of the stairs for private houses is 90 cm.
- The minimum depth of steps is 27 cm.
- The step of the staircase structure is 60-65 cm, this includes the height of the step and riser.
- The optimal angle of inclination of the steps is 30-45°.
- The fence must support a weight of about 100 kg.
- The minimum distance between fence posts is 15 cm.
In addition to the standard requirements, to manufacture a straight single-flight structure, it is necessary to perform the following calculations:
- Fixture length. To do this, you need to calculate two sizes. The first is the distance from the beginning to the end of the stairs (meaning the distance from the first floor to the second). The second is the height between them. You got two numbers. Each one must be squared and then folded. Next, extract the root from the resulting number.
- Number of steps. To do this, it is necessary to divide the resulting length of the device by the selected step height. The optimal height is indicated in the standard requirements.
- Depth of steps. It is necessary to divide the length of the staircase by the number of steps and see that the resulting figure meets the requirements; if necessary, change the dimensions in the previous paragraph.
The resulting dimensions are needed to determine the amount of material.
Preparatory work
Before starting work, you need to prepare all the necessary equipment. Regardless of the type of structure chosen, some of the frame elements will be connected to each other by seams, so the first and main device when constructing a structure is a welding machine. If you have never done welding before, use a manual inverter; it is easier to use. If you have experience, then you can use any other device that is suitable for welding the metal of your choice.
You should also prepare a mechanical saw, an emery wheel and a grinder. If you want to make a metal staircase with wooden steps with your own hands, then you will need a clamp and an electric drill, as well as a circular saw and self-tapping screws.
An important stage of the preparatory work is the creation of a project for the future structure. You can either order it from a specialized company or do it yourself using suitable drawings from the Internet. Based on the project, you can calculate the required amount of reinforcing steel, metal profiles, and sheet metal. Before starting work, you need to practice welding on unnecessary metal blanks.
Manufacturing of blanks and parts
When the calculations and preparatory work are completed, it comes to making the blanks. We will need to make stringers; for this we need a square profile pipe. The role of support will be performed by iron corners. We will make steps and risers from sheet steel 4 mm wide.
Installation of a metal frame
After completing the calculations and manufacturing the main parts, it is necessary to begin the first stage of frame installation. The simplest staircase design is based on a channel placed on its side, the dimensions of which are 8-10. If you want to finish the staircase, you need to prepare sheet metal or wooden boards for this.
To make your own metal porch, when covering the stairs, it is recommended to use non-slip materials, such as corrugated metal sheets. Railings and fences for this design are made from angle steel. To make supports for the stair treads, reinforcing steel should be prepared.
Next, let's look at step-by-step instructions on how to make a metal staircase with your own hands:
- The first stage will be cutting the reinforcement into fillets. These are special supporting devices that are placed on the beam. The required number of fillies and their sizes are selected according to the design documentation of the structure.
- The next step is to weld the mounting containers to the side of the fillet where the step will be placed.
- Then we weld the fillets to the channel; they can also be secured with bolts. At this stage, pre-made markings will help you.
- Next, attach the next channel to the beam with the fillets attached to it and, if necessary, correct the markings.
Important! If you are going to build an ordinary staircase with a meter width with your own hands, then a few stringers or bowstrings will be enough.
We strictly follow the instructions for creating a staircase.
If a larger structure is planned, then there must be at least three support beams.
- The next step is to assemble the metal staircase using welding.
- Then treat the material with a primer and wait until it dries completely.
- Treat the metal with a special anti-corrosion compound.
- Place the building on supports. As a support, you can use metal corners attached by welding to beams or channel racks.
- The structure is ready, all that remains is to sheathe the steps.
Frame paneling with wood
Various materials are used to cover metal stairs. The most popular is finishing stairs on a metal frame with wood:
- The first thing to do is mark the places on the steps where the bolts will be placed. The pitch should be 15 cm, and the distance between the mounting holes and the end edges should be 2 cm.
- Next, the plywood backing is attached. Fixation is carried out using a special glue that has a filling effect. This composition allows you to eliminate minor imperfections; it does not wrinkle after drying.
- The last step is to fix the wooden overlay on the tread; for this, clamps, screws or bolts are used.
Installation of railings and fences
Most often, wood and metal are used to make railings, less often stone, glass, and PVC.
When making a wooden staircase, the following rules must be observed:
- Fastenings should be made with self-tapping screws, which are covered with wooden plugs.
- The handrail is fixed to the rack with screws. Tenon joints are considered more reliable. Such spikes are lubricated with glue before fastening.
- Filling is carried out from bars or racks.
- If a bowstring is used, the fastening can be done using pins. They are glued into the lower part of the support. After this, the balusters are inserted into the sockets.
- If stringers are used, then installation is carried out on the steps.
If you have chosen metal railings for the fence, then assembly is carried out as follows:
- Metal fasteners are mounted with bolts or welding.
- First, a 10 cm long hairpin is screwed into the lower part of the post and balusters.
- Then the upper part of the rack is installed, it is screwed into the step, and the pin is removed. These pins serve as a guide for marking.
- Next, holes are drilled according to the markings for attaching metal elements.
- Then the supports are screwed into the treads.
- The posts are trimmed.
- The handrail is attached.
A metal staircase can be equipped with any type of fencing, since metal combines well with various materials. These can be ordinary vertical posts, glass, hand-forged elements, and the structure can also be equipped with throws.
Bowstring design
The support beams are most often channels. They must be attached parallel to each other. One of them is attached to the top beam, and the second to the bottom plate. It is important that the maximum angle of inclination of the entire structure does not exceed 45°. The base for the steps must be welded strictly level on the inside of the support beam. If you omit this point, then it will be uncomfortable to walk on them. The ideal height of one step is 18 cm, and its width is 30 cm.
For stairs that are located inside a living space, experts advise combining metal strings with wooden steps.
Particularly popular is the design using one string, and the steps are attached directly to the wall using concrete rings.
Types of staircases made of corrugated pipe
The main types of staircases made of corrugated steel are: marching, spiral, stepladders and extensions. Attached ones are simple and it’s easier to buy a ready-made one, but we’ll tell you more about the other types.
Marching
A flight staircase consists of one or more flights connecting interfloor landings and floors. The steps in the spans rest on one or more stringers, the spans are rectangular in shape, and the steps are also rectangles. Stringers can be straight or broken.
Single-flight staircases are installed in spacious halls or long wide corridors; more often they use the usual two-flight design - it can be installed in a staircase. There may be more marches. A single-flight staircase is convenient because in the space under the stairs you can equip a pantry, dressing room or small bathroom.
The convenience of a single-flight staircase depends on the angle of inclination. A steep angle of inclination of stringers is usually made at flights leading to the attic or basement - rarely visited rooms.
Screw
Spiral staircases are often installed in residential areas - for example, living rooms. They are very original and decorative, compact, but not very convenient to use. The advantage of a small ladder is its compactness - it can be placed in a circle with a diameter of 1600 mm. Spiral structures are usually installed in small houses in order to save space (in large houses a spiral staircase can be installed for beauty and a marching staircase for other purposes).
The consoles for the steps are attached to the central support along a helical line; along the outer perimeter, supports for the railings are installed on the console - from the outside, the staircase is covered with a lattice, adding rigidity to the structure.
The steps are triangular in shape; when going up and down, it is advisable to hold onto the railings with your hands for safety; going up with objects in your hands is very inconvenient. The most significant drawback is the inability to lift any large pieces of furniture to the second floor.
The second significant drawback is the complexity of design and especially manufacturing.
In large houses, you can install a turning staircase with a large rotation angle and rectangular steps - it looks very impressive, it is convenient to walk on it and carry things, but it takes up a lot of space. Typically, such buildings have a luxurious antique-style finish and serve as decoration for large mansions.
Ladder
This is the simplest type of staircase - two interconnected rectangular structures made of pipes, rungs can be on one side or on both. The frames are connected to each other using a special hinge. Triangular pointed tips are attached to the underside of the posts.
Construction on stringers
A staircase on stringers is created according to the same principle and with the same materials as a staircase on strings. Two stringers are installed in the same way as bowstrings, only in this case not the entire width of the flight is used, so there is no need to cover the ends of the steps with support beams. The supports for them are made of metal corners bent at an angle of 90°, which must then be welded to the support. Using a building level, we check their horizontal position in relation to the beam.
Stringers are very easy to make if you know how to use a welding machine correctly. Stringers made from a solid metal sheet, which is cut using a laser, look very original.
There is another option for attaching steps to stringers. It consists of the following:
- The first step is to weld the posts directly to the support beams. It is important that the height of the racks is equal to the height of future steps.
- Then quadrangular frames from the corners are welded.
- Next, the frames must be welded on one side to the rack, and on the other to the support beam.
Using this method, you can create many original designs for your home.
An example of a simple staircase design
The simplest example of a design is an attached metal structure. It is done by welding. To make a two-meter ladder, you will need two pipes with a diameter of 6 centimeters for support and 7 crossbars with a length of 0.7 meters and a diameter of 3 centimeters.
During construction, the top step is welded first. To do this, you need to measure 25 centimeters from the top of each pipe. The remaining steps are welded in the same way: 25 centimeters are set aside from each previous one and the next step is welded.
Steps, railings and fences
When making metal steps, it is important to ensure that the thickness of the material is at least 3 mm, and its surface must be corrugated. To make them safer, you can use a special anti-slip coating. It can be a rubber mat, a rubber crumb pad, or an abrasive adhesive tape. Such coatings will not only protect your household from injury, but will also serve as decoration for the external staircase.
There are several nuances when welding railings
Metal steps are attached to the base using self-tapping screws. It is important to understand that such structures are most often used for external stairs. Inside the house, it is best to use wood as the main material - it is more aesthetically pleasing and more comfortable to walk on. Such steps are also fastened with self-tapping screws.
Railings made of metal must be installed using welding or bolts. It is best to take pipes, reinforcing bars and any other rolled metal products as the material for the enclosing structure.
Important: when using metal tubes, pay attention to their diameter, it should be from 35 to 80 mm. They can be covered with plastic to make the railings more pleasant to the touch.
For external stairs, it is recommended to make railings from stainless steel or the same metal as the structure itself. The use of original forged structures is allowed.
Advantages and disadvantages of such a ladder
Profile pipe – a pipe having a rectangular, square or oval cross-section. The pipes have a cavity inside and relatively thin walls - due to this they have a relatively low weight and high strength, which allows them to be widely used in metal structures.
A staircase made of metal profiles has many advantages compared to other types of stairs:
- The frame made of steel corrugated pipe has very high strength and does not lose it over time.
- Pipe is a relatively light material (when compared with rolled metal of a solid section), and the structure of the staircase will be much lighter than reinforced concrete and not much heavier than wood.
- Very long service life - in dry residential conditions, the service life of steel structures can reach or exceed 100 years.
- Steel pipe is a very technologically advanced material, and designs of any complexity can be realized.
- A staircase made from corrugated pipe can be manufactured and installed very quickly.
- Steel profiled pipes are an affordable material.
- Steel does not rot, is not damaged by bugs, does not dry out or crack.
- Stairs made from metal structures can be installed in an already built house, and they can be modernized at any time.
- Steel construction is more compact and versatile than reinforced concrete and wood.
Disadvantages of such stairs:
- Steel is susceptible to corrosion - structures will need to be painted periodically (and in damp places, such as a basement, cleaned and treated with special anti-corrosion agents).
- Lightweight structures spring a little when going up and down.
- The decorative value of a metal structure is small, so in residential premises the steel structure is decorated with steps, railings and fences made of wood, glass and plastic.
- To make the structure reliable, welding is used for its manufacture - you will need a welding machine and a craftsman with certain experience.
Calculations and drawings
To develop a metal staircase project, you need to carefully draw drawings in two projections:
- vertical;
- horizontal.
If you use graphics to calculate parameters, you must then compare both images on a scale so that later there will be no problems with their transfer to the coordinate axis. This approach will help to accurately determine the approximate location and size of the steps.
When calculating the parameters of a metal staircase, be sure to consider the following points:
- Total number of steps. It is calculated approximately and can be adjusted during installation. To do this, divide the span length by the height of one step, which is included in the drawing.
- A stair step is the distance a person's foot will step when walking up the steps. It averages 65 cm.
- Tread width. The depth of the step should be such that the foot is securely fastened to the surface.
- Step height. It also includes the spacing between the two tiers.
- Step length. Please note that the width of the structure must be designed for the free lifting of a person with a load to the required floor.
When making calculations yourself, it is advisable to use a calculator to calculate stairs.
Calculations of the main parameters of the stairs
Standard parameters of the staircase: step width 30 cm, height 15 cm. Staircases with exactly these parameters are installed in high-rise buildings. But such a staircase would be too cumbersome for a home. To make the staircase more compact, increase the angle of its steepness. It is undesirable to increase the slope angle beyond 45°.
Calculator for the dependence of the length of the horizontal projection of a staircase on the angle of its steepness
The length of the horizontal projection depends on the height of the floor as follows:
Projection length = ctg α x span height, where α is the angle of steepness.
The height of the floor necessarily includes the thickness of the ceiling with the thickness of the floor covering.
Calculator for calculating the length of a flight of stairs
The length of a flight of stairs is calculated in two ways:
- If there is a steepness angle, then the length is equal to the height of the floor divided by sin α; or the length of the projection onto the horizontal divided by cos α.
- According to the Pythagorean theorem: the square root of the sum of the squares of the projection length and floor height.
Calculator for calculating the size of steps of a flight of stairs
The optimal height of the steps is 15 cm, from 12 to 20 cm are allowed. The height of the floor is divided by 0.15 m, a fractional number is obtained, the nearest whole number (more or less) is chosen - this is the number of steps. The height of the floor is divided by the exact number of steps and the exact height of the step is obtained (accurate to mm).
The depth of the tread should be at least 30 cm. This value allows even men with large feet to use the steps comfortably. If necessary, you can reduce the tread depth by 3 cm, but no more. If the horizontal projection of the march is too small to accommodate the required number of steps, then the steps are made winders - the upper step hangs over the lower one. This ladder should be used with caution when descending.
The width of the tread is usually in the range from 80 to 120 cm, in the most extreme case it can be reduced to 70 cm.
Equipment, tools and materials
Next, you need to understand what equipment, tools and materials you will need to make a welded staircase with your own hands. You will need to prepare:
- stairs;
- manual welding machine with DC electrodes with a diameter of 1.6 and 3.2 mm;
- welder's protective mask, gloves and goggles;
- grinder with discs 125×1.6 mm;
- grinding discs with a diameter of 125 mm;
- drill with drills for metal;
- metal reliable table;
- vice;
- clamp with adjustment height up to 800 mm;
- White Spirit;
- primer;
- metal paint;
- pencil;
- tape measure, ruler and square.
Manufacturing process
It all starts with welding the fillies. These structural elements are made from a suitable size corner. In order for the entire staircase structure to meet the specified parameters, the position of each part is carefully monitored to eliminate distortions.
This is what a freshly welded frame looks like Source vseolestnicah.ru
Manufacturing and cutting of blanks and parts
Before you start directly welding a metal staircase with your own hands, you must immediately decide on its design, the number of flights and steps, the overall design, shape, etc. And already, based on the information received, understand what tools will be needed and how much material.
The simplest design is considered to be one that consists of a supporting frame. It is made from a wide pipe or channel, which must be installed in the form of stringers, and then metal steps are welded to them, strictly parallel to the floor.
Don't forget to prepare all the necessary parts
If you plan to install a single-flight staircase, you will need a pair of channels of the same length, a rectangular welded pipe 80 cm wide or a square steel pipe. Next, make blanks for the steps from smooth steel with slots.
In addition, you will need a primer, additional welding electrodes, welding and grinding discs for the grinder, etc. Only then can you proceed directly to the process of constructing a metal staircase.
Production of welding works
Creating a metal staircase with your own hands must begin with making the frame. To do this, you need to take channels, the length of which must be calculated in advance at the preparatory stage, and place them on edge. Next, using an electric arc welding machine, the corners are welded, which will form the basis for installing the steps.
Steel steps made of smooth metal with slots are mounted on top of them. You can also use any other material that is provided for in your design project. It is important that all steps are strictly parallel to the floor, so pay attention to right angles.
After this, you can start making railings and fences. They are made by welding square metal pipes, and then they must be attached to the desired place using the same welding.
At the final stage, the ladder is installed in an opening already prepared for this, after which it is securely secured with anchor bolts.
When making a staircase with several flights or with intermediate platforms, you need to calculate in advance how the structure will be attached to the wall or placed on vertical supports.
Finishing the stairs
Manufacturing the main metal frame of the staircase and its direct installation is, of course, a large part of the work, but far from the most important.
Don't underestimate the role of finishing. It will provide the finished structure with reliable protection against metal corrosion and give the staircase its final appearance. This is interesting: the nuances of finishing stairs with wood.
At this stage, the final processing of all welds, protruding parts, sharp corners and roughness is carried out. For these purposes, you need to use a grinder with an emery wheel, which will help clean everything thoroughly.
Next, all metal surfaces should be treated against corrosion. First you need to degrease them, and then treat them with a special solution to convert rust. Then apply a metal primer to the dried surface.
At the last stage, all that remains is to deal directly with the decoration of the stairs. To do this, you can use any original finishing options to suit your taste. For example, using artistic forging for railings, an unusual paint color or a rare type of wood to make steps - you can show all your imagination. The main thing is to remember that the internal staircase should be combined with the interior of the room in which it is located, and the street staircase should not stand out from the overall architecture of the house.
How to weld a spiral staircase
To create a reliable and comfortable spiral staircase, the following requirements must be taken into account:
- The height distance between turns must be at least 2 m.
- A gap is left in the upper part between the edge of the ceiling opening and the stairs. If the march is made 80 cm wide, the diameter of the structure must be at least 2 m. Reducing the dimensions to 60 cm and 1.4 m is allowed for stairs that are rarely used. For example, in the attic.
- To ensure reliability, the central pipe is selected with a diameter of at least 50 mm.
- The width of the trapezoidal steps in the middle part is at least 20 cm, the distance between them is 20 - 26 cm.
- The angle of inclination of the stairs is no more than 45⁰.
To weld a spiral staircase you will need:
- thick-walled pipe for the central support;
- a pipe for sleeves with a diameter slightly larger than that of the support;
- a round or square pipe of small diameter for connecting the steps to each other;
- corner for step frames.
The ladder is mounted in the following sequence:
- From the pipe with the largest diameter, sleeves are cut with a length equal to the distance between the steps.
- To prevent them from dangling on the central pillar, sealing rings are welded inside.
- From the corners, using a template, the frames of the steps are assembled and welded to the sleeves.
- The central support is installed. Sleeves with frames are put on it and secured. Installation on a wooden floor is carried out with anchor bolts and radial fastening. A recess is made in the concrete floor into which the stand is placed and filled with mortar.
- Having arranged the steps in a fan-shape, they are connected to each other by sections of small cross-section pipe.
- The joints of the sleeves are boiled.
- Railings are being installed.
- The welds are cleaned and the structure is painted.
What you will need
The list of materials and tools required for the manufacture of a metal staircase structure will include:
- channel, 2 pcs., minimum size 8x10 cm. Or a corrugated pipe with a square section (for stringers);
- metal corner in the calculated quantity (for fillies, that is, step frames);
- steel in sheets (for scarves);
- material for covering steps. It can be corrugated steel, wood, corrugated sheeting - which is more compatible with the interior design;
- welding machine included, which should also include personal protective equipment;
- grinder, complemented by spare discs;
- drill with a set of drills;
- grinding wheel;
- clamps.
Additionally, you will need a tape measure with a square, a marking pencil, a degreaser, a primer and decorative elements for final design in accordance with the design plan.
Paper will endure anything
The speed of construction, beauty and reliability of your staircase depend on what kind of drawing you make, how deeply and in detail you think through all the elements, dimensions and mounting options. The first thing to do is determine the location for it and choose the type:
single-march straight line; The simplest and most convenient design
screw; The most original, but also the least convenient option
two-flight with a turning platform; Convenient and fairly compact design
two-flight with winder steps. The design is something between a flight and a spiral staircase
Your first choice moved you from a state of rest. Now you should go further and choose the option of the base or supporting structure:
one vertical post in the case of a spiral or winder staircase; In this design, each step is attached to a support
without additional supporting elements under the bowstrings or stringers, but with a supporting structure under the turning area; This type of fastening does not look very aesthetically pleasing, so it is often used for external stairs
without visible supporting elements. A frame made of bowstrings or stringers is rigidly attached to the floor and ceiling, connecting the second floor to the first.
This design is more complex, but also most effective.
What are the advantages of drawings of future structures
By drawing a diagram of the design of the future staircase, a person makes his task easier in the process of installing the gangway.
Metal staircase installation process
This will help:
- Make the installation process fast;
- Do-it-yourself drawings will save money;
- Include imagination in the process of developing a plan for a future structure;
- Make the kind of staircase you dream about, and not according to the templates of manufacturing companies;
- Feel like a real owner of the house;
- Eliminate banal patterns from the walls of your own home;
- Create a design that fits perfectly into the interior.
Therefore, it is worth paying tribute to the issue of independently carrying out drawing work on planning the future staircase.
